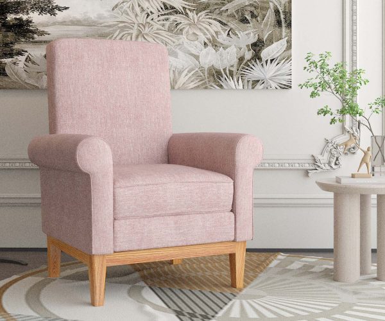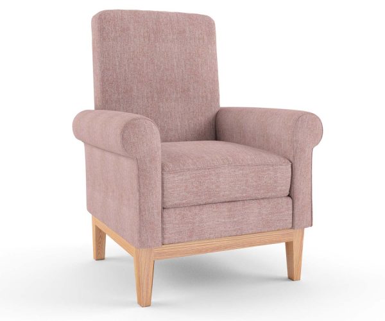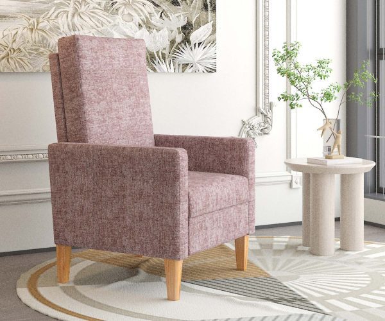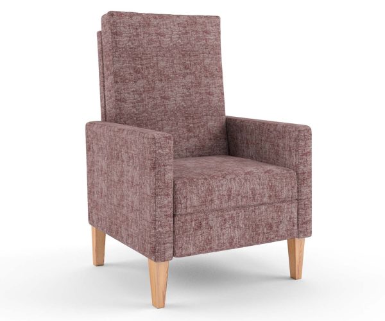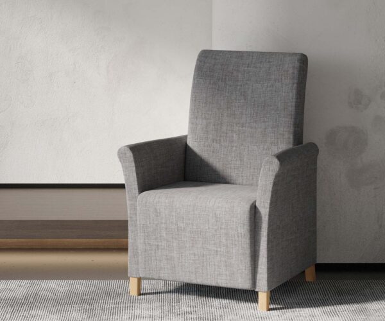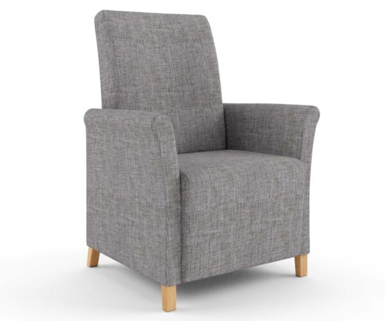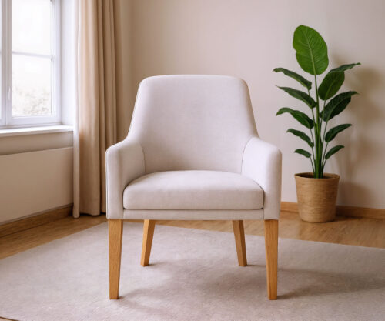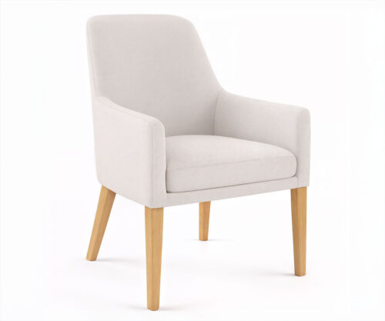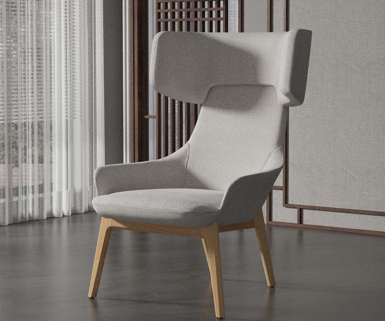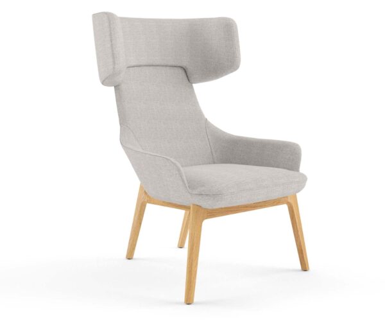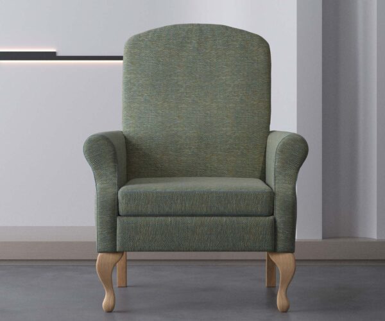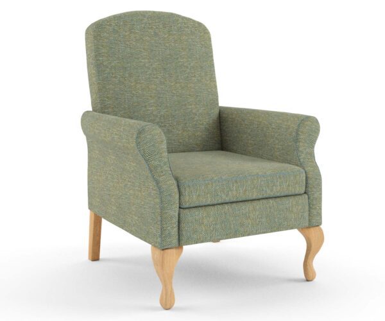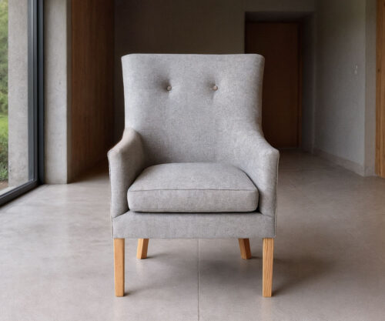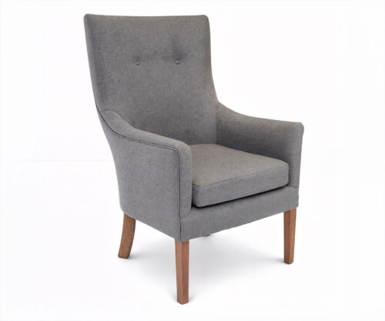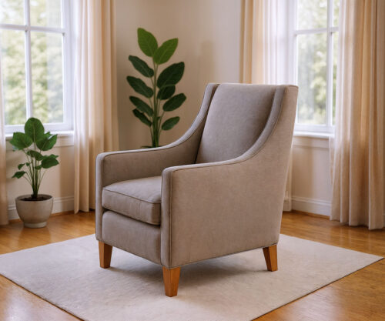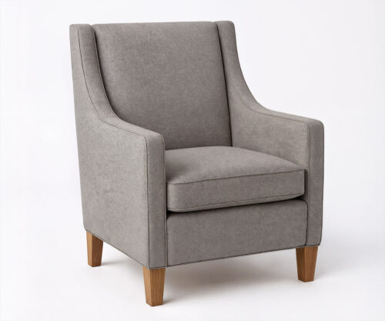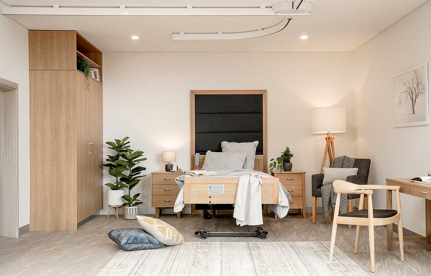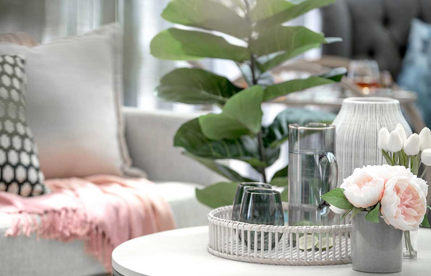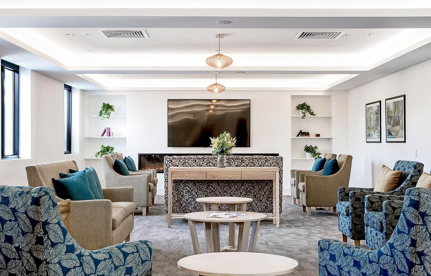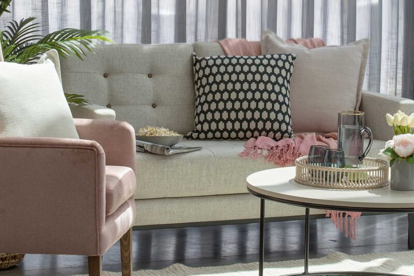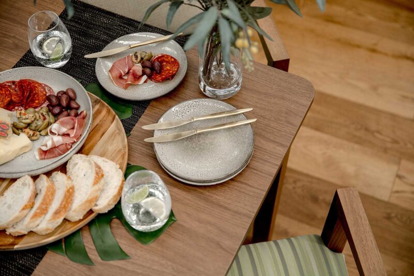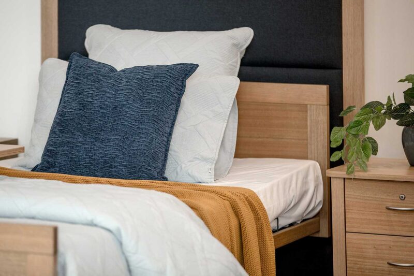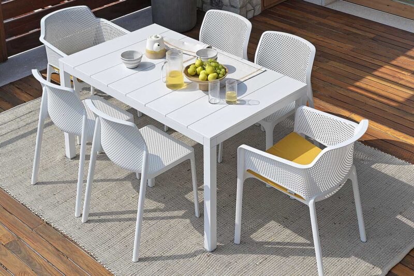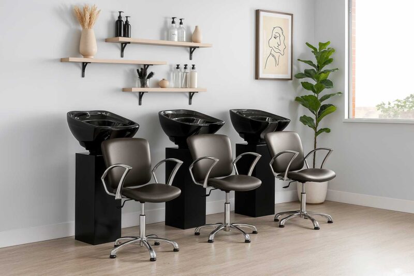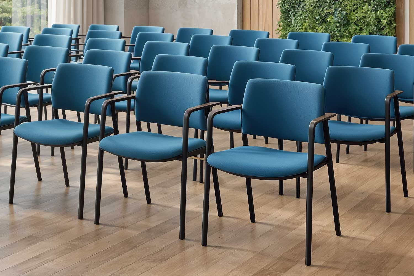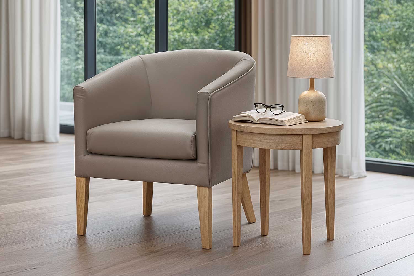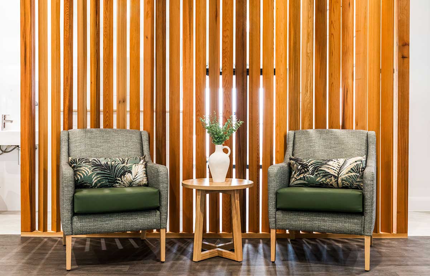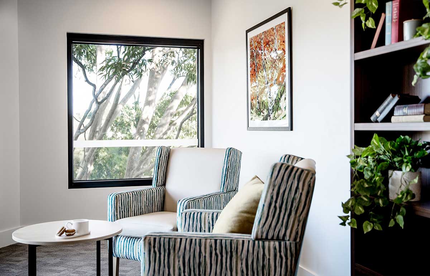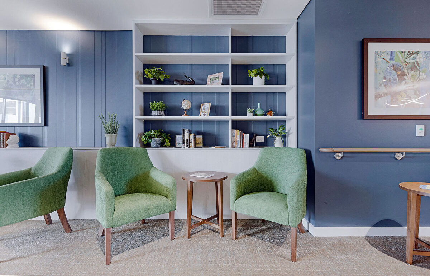Australia’s National Aged Care Design Principles and Guidelines: Design Principle 2 – Cultivate a Home

Note: This article continues our series on summarising the Australia’s National Aged Care Design Principles and Guidelines. See also: Design Principle 1 – Enable the Person, Design Principle 3 – Access the Outdoors and Design Principle 4 – Connect with Community.
Aged care homes have historically focused on care delivery, sometimes overlooking the living experience of the residents. This approach has led to environments that can be hostile to the elderly, causing stress and confusion. The move into an aged care home can compound the challenges faced by the elderly, affecting their self-esteem, limiting social opportunities, and leading to agitation and over-medication. To address these issues, Design Principle 2 – Cultivate a Home focuses on creating a familiar environment that provides residents with privacy, control, and a sense of belonging.
Guideline 2.1 – Small Households
The first guideline emphasizes the importance of small households, with no more than 15 residents living together.
Small households have been proven to offer numerous benefits, such as reducing agitation, improving social interaction, and enhancing infection control. Research has consistently shown that smaller group living environments lead to better quality of life for residents. The guideline offers three common ways to implement this:
- Independent Group Home Model
- Neighbourhood/Village Model
- ‘Suite’ Model
Each of these models aligns with the idea of creating a home-like atmosphere where residents can build strong connections with a smaller group of peers.
Guideline 2.2 – Private Entries
Creating a sense of privacy and reducing disruption is essential in aged care homes.
This guideline suggests designing a single front door for each defined household and avoiding service paths through resident areas. Vestibules can act as buffer spaces that control stimulation, serve as infection control points, and provide areas for donning/doffing personal protective equipment. By reducing disruptions, this guideline contributes to a calmer and more comfortable living environment for residents.
Guideline 2.3 – Domestic Kitchens
Central to the idea of creating a home-like environment is the presence of a domestic-style kitchen accessible to residents and their visitors.
A domestic kitchen promotes independence, supports daily routines, and fosters a connection to meaningful activities like meal preparation. Whether food comes from a commercial kitchen on-site or off-site, the central location of the kitchen is key to creating a sense of home. This guideline helps to create a familiar atmosphere and improves the overall quality of life for residents.
Guideline 2.4 – Room Clusters
Residents should have access to multiple areas for smaller groups and various activities within their households.
This guideline suggests providing a cluster of medium-sized open and closed rooms, including lounges, dining areas, kitchens, and other amenities that reflect residents’ cultures and preferences. Smaller living areas make it easier for residents to orient themselves and engage in meaningful activities. By offering diverse spaces for various activities, this guideline contributes to a more fulfilling and enjoyable daily life for residents.
Guideline 2.5 – Enabling Corridors
Corridors play a crucial role in residents’ daily mobility and overall comfort.
This guideline recommends designing corridors that are shorter than 20 meters to facilitate easier navigation. Shorter corridors reduce the chances of disorientation and exhaustion for residents. Regular intervals with seating further support mobility. Additionally, it suggests avoiding handrails in corridors when corridors are reasonably short and seating is provided at regular intervals. This approach prioritizes resident safety, wayfinding, and comfort.
Guideline 2.6 – Private Bedrooms
Providing residents with lockable private bedrooms is another essential element of creating a home-like environment.
Private bedrooms offer residents the privacy they desire and enable them to personalize their space. This guideline encourages layouts that include at least two defined areas within each bedroom, allowing residents to arrange furniture, keep plants, and decorate their rooms with personal items. Private bedrooms contribute to enhanced privacy, comfort, and overall satisfaction among residents.
Guideline 2.7 – Ensuite Bathrooms
Each resident should have access to their private ensuite bathroom, equipped with a level-access shower, washbasin, and toilet.
Ensuite bathrooms improve infection control, hygiene, privacy, and dignity. By offering residents their private bathrooms, this guideline supports not only clinical care but also overall quality of life.
Guideline 2.8 – Appropriate Furniture
Furniture plays a significant role in creating a domestic and familiar atmosphere.
This guideline recommends providing robust, ergonomic furniture that is domestic in appearance. The right furniture helps residents recognize their rooms and feel comfortable in their environment. By focusing on the selection and placement of furniture, this guideline contributes to residents’ safety, dignity, and overall satisfaction.
Guideline 2.9 – Clinical Support
While clinical care is essential, this guideline encourages discreet placement of clinical supports, handwashing stations, equipment storage, and staff areas.
Discreet placement helps reduce institutional clutter and noise, maintaining the homely atmosphere of the facility. By providing clinical support without compromising the residents’ sense of home, this guideline supports their overall well-being.
Guideline 2.10 – Private Staffroom
Dedicated staff areas separate from resident spaces are crucial for staff morale and infection control.
This guideline recommends providing staff with a private area that includes a lounge, access to an outdoor space, and facilities like a bathroom with shower facilities and a locker room. Separating staff areas from resident spaces reduces over-stimulation and clutter in resident areas, creating a more welcoming and comfortable environment for residents.
Conclusion
Design Principle 2 – Cultivate a Home aims to transform aged care homes into places where residents have privacy, control, and a strong sense of belonging. By implementing these guidelines, aged care providers can create an environment that promotes the well-being and satisfaction of residents, aligning with international consensus that smaller households and familiar, domestic activities lead to the best health and well-being outcomes. It’s a shift towards a more compassionate and resident-centered approach to care, emphasizing the importance of creating a true home for those who need it most.
FAQs About Small Houses in Aged Care
Why is there a growing emphasis on small households in aged care?
There is a growing emphasis on small households in aged care because they offer a more personalized and homelike environment, fostering a sense of community and improving the overall quality of life for residents.
What characterizes a small household model in aged care?
In a small household model, residents live in smaller groups within a shared living space, creating a more intimate setting. This approach emphasizes individualized care, increased social interaction, and a sense of belonging.
How does the small household model enhance the quality of care for elderly individuals?
The small household model allows for more personalized care plans, closer relationships between residents and care staff, and greater flexibility in meeting the unique needs and preferences of each resident.
What impact does living in a small household have on the social well-being of aged care residents?
Living in a small household promotes social interaction and a sense of community among residents, reducing feelings of isolation and loneliness commonly associated with larger institutional settings.
Are there specific benefits for individuals with cognitive impairments in small household environments?
Yes, small households are particularly beneficial for individuals with cognitive impairments, as the familiar and home-like setting can reduce confusion, enhance security, and improve the overall well-being of residents.
How does the small household model contribute to a more homelike atmosphere for aged care residents?
The small household model creates a more homelike atmosphere by allowing residents to live in smaller, family-like groups, with shared living spaces that resemble home environments rather than traditional institutional settings.
Can family involvement be more significant in small household models of aged care?
Yes, family involvement is often more significant in small household models. The intimate setting allows for closer relationships between residents, staff, and families, fostering a collaborative and supportive care environment.
How does the small household model impact the role of care staff in aged care facilities?
In small household models, care staff often take on more versatile roles, participating in various aspects of residents’ daily lives. This approach enhances the caregiver-resident relationship and creates a more holistic approach to care.
Are there challenges associated with implementing small household models in aged care?
Challenges may include initial setup costs, adapting existing facilities, and ensuring a smooth transition for residents. However, the long-term benefits often outweigh these challenges.
How can aged care facilities transition to or implement small household models effectively?
Aged care facilities can transition effectively by involving residents, families, and staff in the planning process, providing training and support for staff, and gradually implementing changes to ensure a smooth transition and positive resident experience.
Australian Made Furniture that Follows the Australian National Aged Care Design Principles and Guidelines
Aged care chairs should be both supportive (Guideline 1.9 – Supportive Seating) and appropriate (Guideline 2.8 – Appropriate Furniture).
Recent Updates
Australia’s National Aged Care Design Principles and Guidelines: Design Principle 2 – Cultivate a Home

Note: This article continues our series on summarising the Australia’s National Aged Care Design Principles and Guidelines. See also: Design Principle 1 – Enable the Person, Design Principle 3 – Access the Outdoors and Design Principle 4 – Connect with Community.
Aged care homes have historically focused on care delivery, sometimes overlooking the living experience of the residents. This approach has led to environments that can be hostile to the elderly, causing stress and confusion. The move into an aged care home can compound the challenges faced by the elderly, affecting their self-esteem, limiting social opportunities, and leading to agitation and over-medication. To address these issues, Design Principle 2 – Cultivate a Home focuses on creating a familiar environment that provides residents with privacy, control, and a sense of belonging.
Guideline 2.1 – Small Households
The first guideline emphasizes the importance of small households, with no more than 15 residents living together.
Small households have been proven to offer numerous benefits, such as reducing agitation, improving social interaction, and enhancing infection control. Research has consistently shown that smaller group living environments lead to better quality of life for residents. The guideline offers three common ways to implement this:
- Independent Group Home Model
- Neighbourhood/Village Model
- ‘Suite’ Model
Each of these models aligns with the idea of creating a home-like atmosphere where residents can build strong connections with a smaller group of peers.
Guideline 2.2 – Private Entries
Creating a sense of privacy and reducing disruption is essential in aged care homes.
This guideline suggests designing a single front door for each defined household and avoiding service paths through resident areas. Vestibules can act as buffer spaces that control stimulation, serve as infection control points, and provide areas for donning/doffing personal protective equipment. By reducing disruptions, this guideline contributes to a calmer and more comfortable living environment for residents.
Guideline 2.3 – Domestic Kitchens
Central to the idea of creating a home-like environment is the presence of a domestic-style kitchen accessible to residents and their visitors.
A domestic kitchen promotes independence, supports daily routines, and fosters a connection to meaningful activities like meal preparation. Whether food comes from a commercial kitchen on-site or off-site, the central location of the kitchen is key to creating a sense of home. This guideline helps to create a familiar atmosphere and improves the overall quality of life for residents.
Guideline 2.4 – Room Clusters
Residents should have access to multiple areas for smaller groups and various activities within their households.
This guideline suggests providing a cluster of medium-sized open and closed rooms, including lounges, dining areas, kitchens, and other amenities that reflect residents’ cultures and preferences. Smaller living areas make it easier for residents to orient themselves and engage in meaningful activities. By offering diverse spaces for various activities, this guideline contributes to a more fulfilling and enjoyable daily life for residents.
Guideline 2.5 – Enabling Corridors
Corridors play a crucial role in residents’ daily mobility and overall comfort.
This guideline recommends designing corridors that are shorter than 20 meters to facilitate easier navigation. Shorter corridors reduce the chances of disorientation and exhaustion for residents. Regular intervals with seating further support mobility. Additionally, it suggests avoiding handrails in corridors when corridors are reasonably short and seating is provided at regular intervals. This approach prioritizes resident safety, wayfinding, and comfort.
Guideline 2.6 – Private Bedrooms
Providing residents with lockable private bedrooms is another essential element of creating a home-like environment.
Private bedrooms offer residents the privacy they desire and enable them to personalize their space. This guideline encourages layouts that include at least two defined areas within each bedroom, allowing residents to arrange furniture, keep plants, and decorate their rooms with personal items. Private bedrooms contribute to enhanced privacy, comfort, and overall satisfaction among residents.
Guideline 2.7 – Ensuite Bathrooms
Each resident should have access to their private ensuite bathroom, equipped with a level-access shower, washbasin, and toilet.
Ensuite bathrooms improve infection control, hygiene, privacy, and dignity. By offering residents their private bathrooms, this guideline supports not only clinical care but also overall quality of life.
Guideline 2.8 – Appropriate Furniture
Furniture plays a significant role in creating a domestic and familiar atmosphere.
This guideline recommends providing robust, ergonomic furniture that is domestic in appearance. The right furniture helps residents recognize their rooms and feel comfortable in their environment. By focusing on the selection and placement of furniture, this guideline contributes to residents’ safety, dignity, and overall satisfaction.
Guideline 2.9 – Clinical Support
While clinical care is essential, this guideline encourages discreet placement of clinical supports, handwashing stations, equipment storage, and staff areas.
Discreet placement helps reduce institutional clutter and noise, maintaining the homely atmosphere of the facility. By providing clinical support without compromising the residents’ sense of home, this guideline supports their overall well-being.
Guideline 2.10 – Private Staffroom
Dedicated staff areas separate from resident spaces are crucial for staff morale and infection control.
This guideline recommends providing staff with a private area that includes a lounge, access to an outdoor space, and facilities like a bathroom with shower facilities and a locker room. Separating staff areas from resident spaces reduces over-stimulation and clutter in resident areas, creating a more welcoming and comfortable environment for residents.
Conclusion
Design Principle 2 – Cultivate a Home aims to transform aged care homes into places where residents have privacy, control, and a strong sense of belonging. By implementing these guidelines, aged care providers can create an environment that promotes the well-being and satisfaction of residents, aligning with international consensus that smaller households and familiar, domestic activities lead to the best health and well-being outcomes. It’s a shift towards a more compassionate and resident-centered approach to care, emphasizing the importance of creating a true home for those who need it most.
FAQs About Small Houses in Aged Care
Why is there a growing emphasis on small households in aged care?
There is a growing emphasis on small households in aged care because they offer a more personalized and homelike environment, fostering a sense of community and improving the overall quality of life for residents.
What characterizes a small household model in aged care?
In a small household model, residents live in smaller groups within a shared living space, creating a more intimate setting. This approach emphasizes individualized care, increased social interaction, and a sense of belonging.
How does the small household model enhance the quality of care for elderly individuals?
The small household model allows for more personalized care plans, closer relationships between residents and care staff, and greater flexibility in meeting the unique needs and preferences of each resident.
What impact does living in a small household have on the social well-being of aged care residents?
Living in a small household promotes social interaction and a sense of community among residents, reducing feelings of isolation and loneliness commonly associated with larger institutional settings.
Are there specific benefits for individuals with cognitive impairments in small household environments?
Yes, small households are particularly beneficial for individuals with cognitive impairments, as the familiar and home-like setting can reduce confusion, enhance security, and improve the overall well-being of residents.
How does the small household model contribute to a more homelike atmosphere for aged care residents?
The small household model creates a more homelike atmosphere by allowing residents to live in smaller, family-like groups, with shared living spaces that resemble home environments rather than traditional institutional settings.
Can family involvement be more significant in small household models of aged care?
Yes, family involvement is often more significant in small household models. The intimate setting allows for closer relationships between residents, staff, and families, fostering a collaborative and supportive care environment.
How does the small household model impact the role of care staff in aged care facilities?
In small household models, care staff often take on more versatile roles, participating in various aspects of residents’ daily lives. This approach enhances the caregiver-resident relationship and creates a more holistic approach to care.
Are there challenges associated with implementing small household models in aged care?
Challenges may include initial setup costs, adapting existing facilities, and ensuring a smooth transition for residents. However, the long-term benefits often outweigh these challenges.
How can aged care facilities transition to or implement small household models effectively?
Aged care facilities can transition effectively by involving residents, families, and staff in the planning process, providing training and support for staff, and gradually implementing changes to ensure a smooth transition and positive resident experience.

