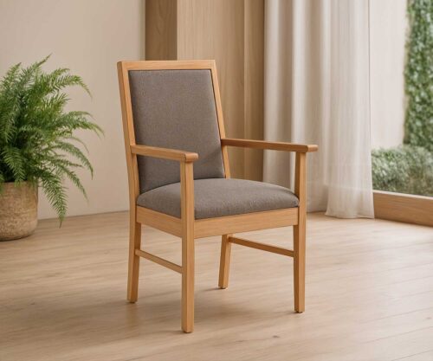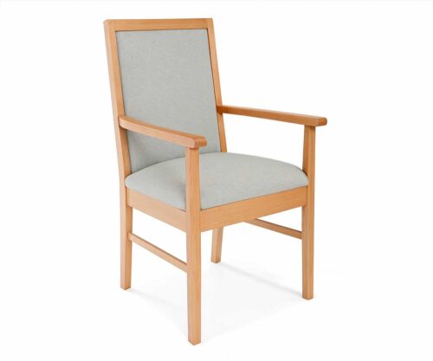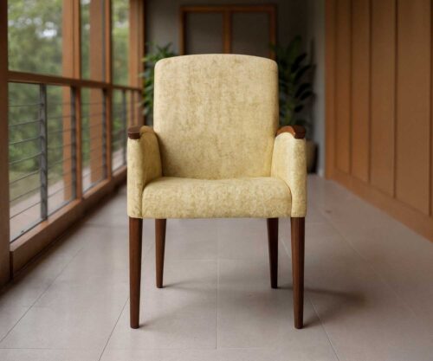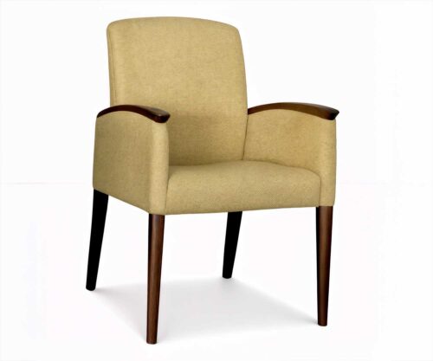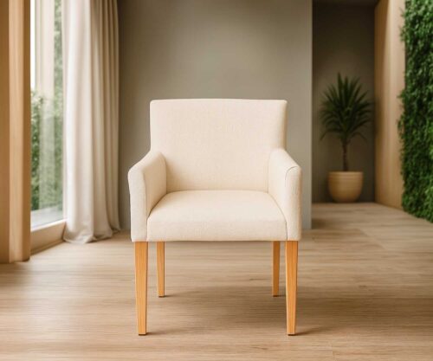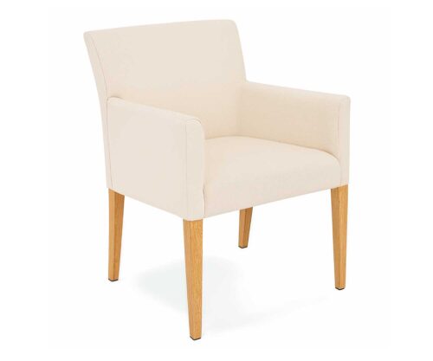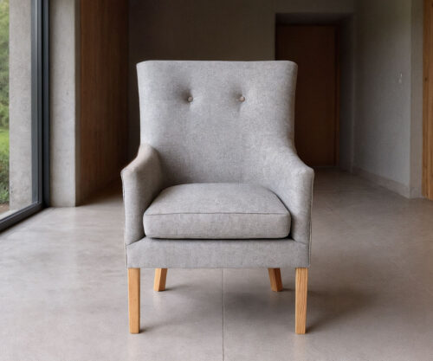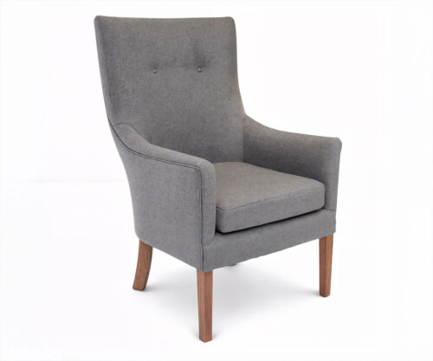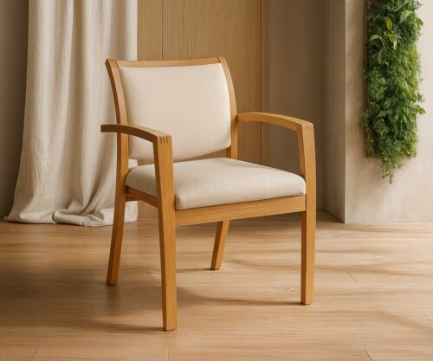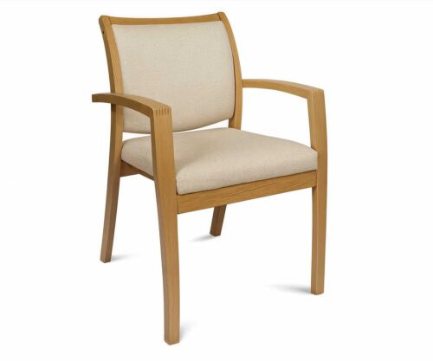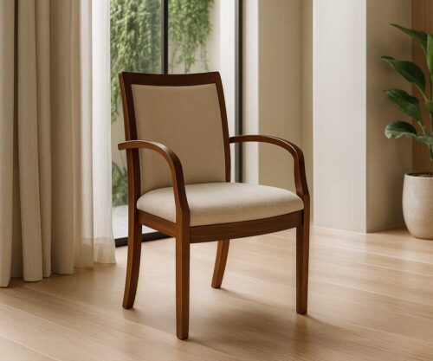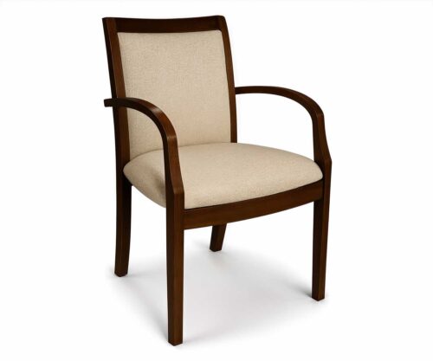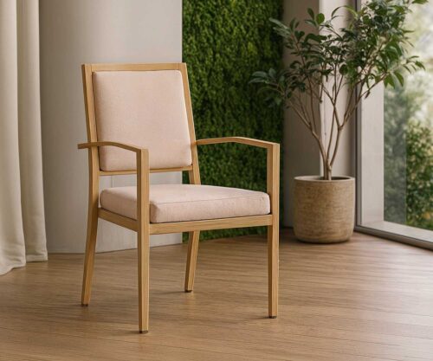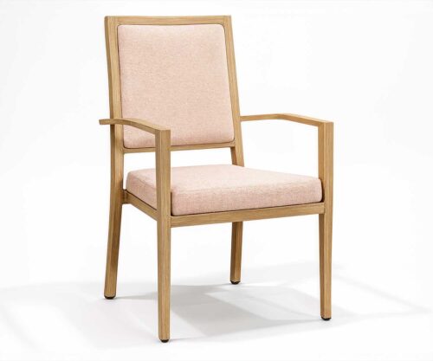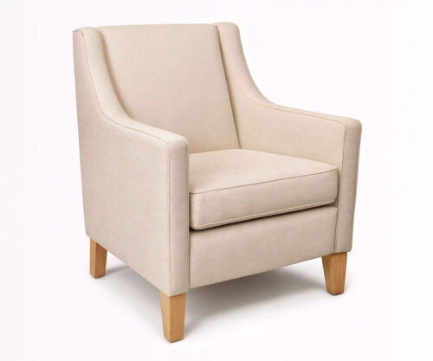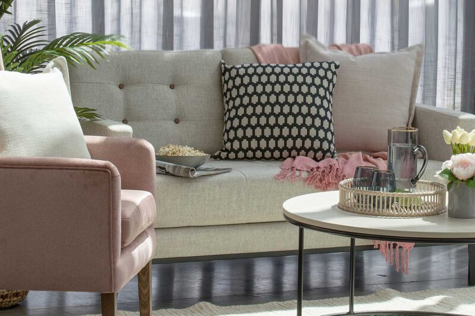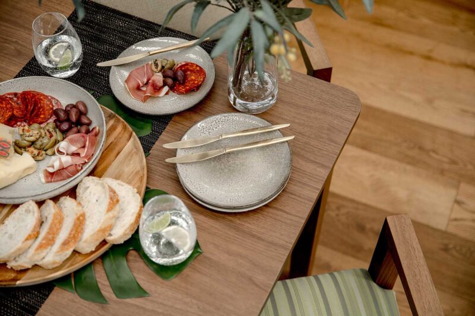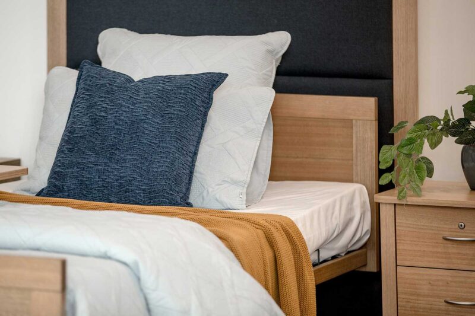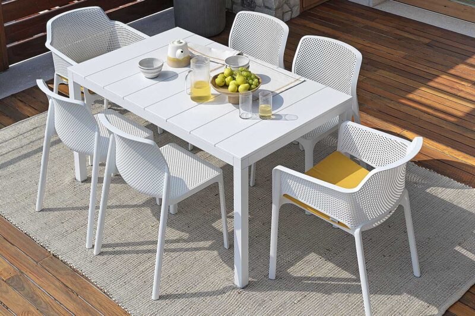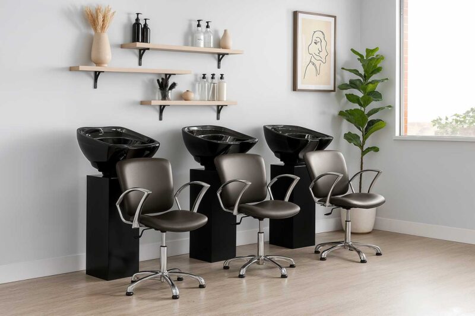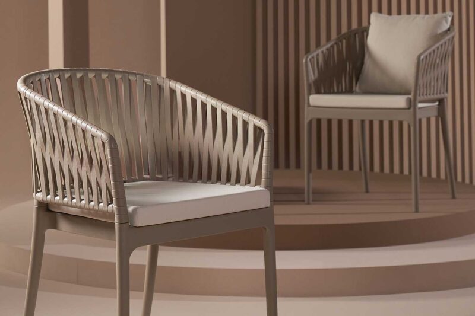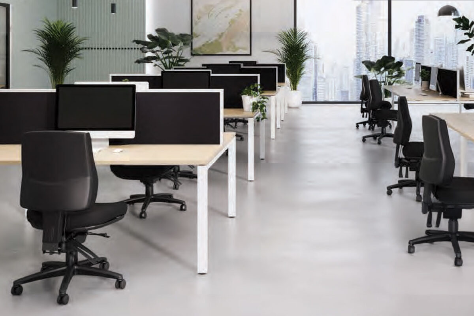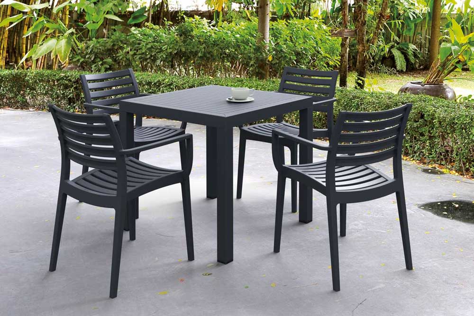[Study] How Interior Design Supports the Health of Older Adults in Aged Care and Retirement Living

“The spaces we create don’t just house people — they shape how they feel, move, and connect every single day.”
At FHG, we know that good design in aged care and retirement living is about more than how a space looks — it’s about how it feels to live in. Recent research is now backing this up in powerful ways.
A 2025 study published in Humanities and Social Sciences Communications — “Impact of Interior Design Factors on the Physical, Physiological, and Mental Health of Older Adults” — explored how interior design directly affects the wellbeing of older adults. The researchers analysed 64 studies from around the world, identifying seven key design elements that influence health outcomes: lighting, air quality and temperature, spatial layout, accessibility, furniture, space size, and relaxation design.
For those of us working in aged care and retirement living design and operations, these findings provide strong evidence that every design decision — from fabric choice to floor plan — plays a role in promoting physical safety, emotional comfort, and independence.
Here’s how to apply the research in practical ways within your facility.
1. Lighting: A Key to Health and Happiness
Good lighting is one of the simplest yet most effective ways to support residents’ wellbeing.
The research found:
Lighting influences residents’ vision, making it easier to move safely and avoid accidents. Poor or uneven lighting can cause shadows and glare, which may increase fall risk. Additionally, lighting impacts mood and cognition: natural daylight exposure helps regulate circadian rhythms, supporting better sleep and reducing anxiety or depressive symptoms. Proper lighting can even enhance independence, encouraging residents to engage in daily activities confidently.
Practical ways to apply it:
-
Maximise natural light — position dining rooms and lounges near windows that catch the morning sun.
-
Use tunable LED lighting — mimic natural light cycles to support circadian rhythms and better sleep.
-
Layer your light sources — blend ambient, task, and accent lighting to reduce glare and shadows.
-
Choose matte finishes on tables and floors to prevent light reflections that can confuse residents.
2. Air Quality and Thermal Comfort: The Invisible Influencers
Older adults are more sensitive to temperature fluctuations, which can affect cardiovascular and respiratory health. Poor air quality or inadequate ventilation may exacerbate allergies, asthma, or other respiratory conditions. Thermal comfort also influences sleep and general wellbeing — a room that’s too cold or too hot can reduce sleep quality, lower cognitive performance, and increase irritability or stress. Maintaining a stable, healthy indoor environment supports both physical resilience and mental clarity.
The research found:
Older adults are more sensitive to temperature shifts, and poor ventilation can increase respiratory and cardiovascular risks.
Practical ways to apply it:
-
Maintain consistent temperatures — ideally between 20–24°C, avoiding drafts.
-
Design for airflow — distribute air gently rather than blowing directly onto residents.
-
Specify low-VOC finishes — reduce exposure to harmful off-gassing from materials.
-
Incorporate greenery — where maintenance allows, plants can improve air quality and reduce stress.
3. Layout and Wayfinding: Supporting Independence
The way a space is arranged influences how safely and confidently residents move through it.
The research found:
Layouts that are confusing or cluttered increase the risk of falls and create anxiety, particularly for residents with cognitive impairments such as dementia. Clear, open sightlines and logical zoning make spaces easier to navigate, enhancing residents’ independence. Effective wayfinding reduces stress, encourages exploration, and supports social interaction, all of which are critical for mental and emotional health.
Practical ways to apply it:
-
Keep sightlines open — residents should always be able to see where they’re going.
-
Use zoning — separate quiet areas from social zones to help orientation.
-
Introduce visual cues — for example, a unique chair fabric or artwork that identifies dining areas.
-
Simplify navigation — minimise sharp turns, confusing corridors, and clutter.
4. Barrier-Free Design: Independence in Every Detail
Accessibility design promotes dignity and confidence.
The research found:
Barrier-free environments reduce the risk of falls and injuries while supporting mobility. Features such as handrails, ramps, and easy-to-use switches help residents maintain autonomy in everyday activities. Accessible design also lessens caregiver workload and encourages residents to participate in daily routines, positively impacting their physical activity, emotional wellbeing, and self-esteem.
Practical ways to apply it:
-
Use slip-resistant flooring with minimal patterning.
-
Install supportive handrails throughout transition areas — not just bathrooms.
-
Select furniture with strong armrests to aid sitting and standing.
-
Allow generous turning circles for wheelchairs and walking aids.
5. Furniture: Function, Comfort, and Familiarity
Furniture choices can encourage movement, social connection, and a sense of belonging.
The research found:
Furniture that’s poorly designed or inappropriate for residents’ needs can limit mobility, cause discomfort, and reduce engagement. Properly proportioned chairs and tables enhance posture and reduce the risk of falls. The visual characteristics of furniture — colour, contrast, and texture — support wayfinding and can help residents feel oriented in their space. Furniture that combines comfort, functionality, and familiarity can improve confidence and encourage social interaction.
Practical ways to apply it:
-
Use contrasting tones — ensure chairs stand out from the floor to aid visibility.
-
Match seat height and depth to residents’ mobility levels.
-
Blend soft and durable fabrics to create a homely but practical aesthetic.
-
Arrange in small groups — encourage conversation and connection.
6. Spaces for Relaxation and Calm
Design that promotes mental restoration is vital in aged care and retirement living.
The research found:
Spaces that allow residents to relax and pause reduce anxiety and behavioural stress. Access to quiet areas, natural elements, and comfortable seating can lower agitation and improve overall mood. Thoughtful relaxation spaces contribute to mental health, supporting cognitive clarity, social engagement, and emotional resilience.
Practical ways to apply it:
-
Create small “pause points” along corridors or near windows for quiet moments.
-
Incorporate biophilic elements — timber, stone, and plants evoke nature and calm.
-
Allow personal touches — artwork, photos, and décor that reflect residents’ identities.
7. Space and Scale: The Goldilocks Principle
The size of a space impacts comfort, navigation, and perceived safety.
The research found:
Spaces that are too large can overwhelm residents, creating confusion and fatigue. Conversely, cramped spaces can restrict movement, increase fall risk, and reduce social opportunities. Appropriately scaled spaces support physical safety, promote independence, and create environments that feel welcoming and manageable for residents with varying mobility and cognitive levels.
Practical ways to apply it:
-
Divide large rooms using furniture or planters to create cosy zones.
-
Maintain consistent ceiling heights to prevent disorientation.
-
Ensure enough space for mobility aids while keeping furniture within human scale.
Designing for Wellbeing: Where Research Meets Craft
This research reinforces what we’ve long known at FHG — that interior design and furniture choices have measurable effects on residents’ wellbeing. Thoughtful, evidence-informed design can help older adults stay active, sleep better, and feel more at ease in their surroundings.
By blending academic insight with craftsmanship and real-world experience, we can create aged care and retirement living spaces that are safe, purposeful, and genuinely comforting.
Let’s Bring the Research to Life
At FHG, we work closely with interior designers and aged care and retirement living operators to translate research into practice — creating furniture that looks beautiful, performs well, and supports healthy ageing.
If you’d like to discuss how design and furniture choices can improve your facility’s resident experience, get in touch with our Project Consultants. Together, we can create spaces that truly care.
More News
[Study] How Interior Design Supports the Health of Older Adults in Aged Care and Retirement Living

“The spaces we create don’t just house people — they shape how they feel, move, and connect every single day.”
At FHG, we know that good design in aged care and retirement living is about more than how a space looks — it’s about how it feels to live in. Recent research is now backing this up in powerful ways.
A 2025 study published in Humanities and Social Sciences Communications — “Impact of Interior Design Factors on the Physical, Physiological, and Mental Health of Older Adults” — explored how interior design directly affects the wellbeing of older adults. The researchers analysed 64 studies from around the world, identifying seven key design elements that influence health outcomes: lighting, air quality and temperature, spatial layout, accessibility, furniture, space size, and relaxation design.
For those of us working in aged care and retirement living design and operations, these findings provide strong evidence that every design decision — from fabric choice to floor plan — plays a role in promoting physical safety, emotional comfort, and independence.
Here’s how to apply the research in practical ways within your facility.
1. Lighting: A Key to Health and Happiness
Good lighting is one of the simplest yet most effective ways to support residents’ wellbeing.
The research found:
Lighting influences residents’ vision, making it easier to move safely and avoid accidents. Poor or uneven lighting can cause shadows and glare, which may increase fall risk. Additionally, lighting impacts mood and cognition: natural daylight exposure helps regulate circadian rhythms, supporting better sleep and reducing anxiety or depressive symptoms. Proper lighting can even enhance independence, encouraging residents to engage in daily activities confidently.
Practical ways to apply it:
-
Maximise natural light — position dining rooms and lounges near windows that catch the morning sun.
-
Use tunable LED lighting — mimic natural light cycles to support circadian rhythms and better sleep.
-
Layer your light sources — blend ambient, task, and accent lighting to reduce glare and shadows.
-
Choose matte finishes on tables and floors to prevent light reflections that can confuse residents.
2. Air Quality and Thermal Comfort: The Invisible Influencers
Older adults are more sensitive to temperature fluctuations, which can affect cardiovascular and respiratory health. Poor air quality or inadequate ventilation may exacerbate allergies, asthma, or other respiratory conditions. Thermal comfort also influences sleep and general wellbeing — a room that’s too cold or too hot can reduce sleep quality, lower cognitive performance, and increase irritability or stress. Maintaining a stable, healthy indoor environment supports both physical resilience and mental clarity.
The research found:
Older adults are more sensitive to temperature shifts, and poor ventilation can increase respiratory and cardiovascular risks.
Practical ways to apply it:
-
Maintain consistent temperatures — ideally between 20–24°C, avoiding drafts.
-
Design for airflow — distribute air gently rather than blowing directly onto residents.
-
Specify low-VOC finishes — reduce exposure to harmful off-gassing from materials.
-
Incorporate greenery — where maintenance allows, plants can improve air quality and reduce stress.
3. Layout and Wayfinding: Supporting Independence
The way a space is arranged influences how safely and confidently residents move through it.
The research found:
Layouts that are confusing or cluttered increase the risk of falls and create anxiety, particularly for residents with cognitive impairments such as dementia. Clear, open sightlines and logical zoning make spaces easier to navigate, enhancing residents’ independence. Effective wayfinding reduces stress, encourages exploration, and supports social interaction, all of which are critical for mental and emotional health.
Practical ways to apply it:
-
Keep sightlines open — residents should always be able to see where they’re going.
-
Use zoning — separate quiet areas from social zones to help orientation.
-
Introduce visual cues — for example, a unique chair fabric or artwork that identifies dining areas.
-
Simplify navigation — minimise sharp turns, confusing corridors, and clutter.
4. Barrier-Free Design: Independence in Every Detail
Accessibility design promotes dignity and confidence.
The research found:
Barrier-free environments reduce the risk of falls and injuries while supporting mobility. Features such as handrails, ramps, and easy-to-use switches help residents maintain autonomy in everyday activities. Accessible design also lessens caregiver workload and encourages residents to participate in daily routines, positively impacting their physical activity, emotional wellbeing, and self-esteem.
Practical ways to apply it:
-
Use slip-resistant flooring with minimal patterning.
-
Install supportive handrails throughout transition areas — not just bathrooms.
-
Select furniture with strong armrests to aid sitting and standing.
-
Allow generous turning circles for wheelchairs and walking aids.
5. Furniture: Function, Comfort, and Familiarity
Furniture choices can encourage movement, social connection, and a sense of belonging.
The research found:
Furniture that’s poorly designed or inappropriate for residents’ needs can limit mobility, cause discomfort, and reduce engagement. Properly proportioned chairs and tables enhance posture and reduce the risk of falls. The visual characteristics of furniture — colour, contrast, and texture — support wayfinding and can help residents feel oriented in their space. Furniture that combines comfort, functionality, and familiarity can improve confidence and encourage social interaction.
Practical ways to apply it:
-
Use contrasting tones — ensure chairs stand out from the floor to aid visibility.
-
Match seat height and depth to residents’ mobility levels.
-
Blend soft and durable fabrics to create a homely but practical aesthetic.
-
Arrange in small groups — encourage conversation and connection.
6. Spaces for Relaxation and Calm
Design that promotes mental restoration is vital in aged care and retirement living.
The research found:
Spaces that allow residents to relax and pause reduce anxiety and behavioural stress. Access to quiet areas, natural elements, and comfortable seating can lower agitation and improve overall mood. Thoughtful relaxation spaces contribute to mental health, supporting cognitive clarity, social engagement, and emotional resilience.
Practical ways to apply it:
-
Create small “pause points” along corridors or near windows for quiet moments.
-
Incorporate biophilic elements — timber, stone, and plants evoke nature and calm.
-
Allow personal touches — artwork, photos, and décor that reflect residents’ identities.
7. Space and Scale: The Goldilocks Principle
The size of a space impacts comfort, navigation, and perceived safety.
The research found:
Spaces that are too large can overwhelm residents, creating confusion and fatigue. Conversely, cramped spaces can restrict movement, increase fall risk, and reduce social opportunities. Appropriately scaled spaces support physical safety, promote independence, and create environments that feel welcoming and manageable for residents with varying mobility and cognitive levels.
Practical ways to apply it:
-
Divide large rooms using furniture or planters to create cosy zones.
-
Maintain consistent ceiling heights to prevent disorientation.
-
Ensure enough space for mobility aids while keeping furniture within human scale.
Designing for Wellbeing: Where Research Meets Craft
This research reinforces what we’ve long known at FHG — that interior design and furniture choices have measurable effects on residents’ wellbeing. Thoughtful, evidence-informed design can help older adults stay active, sleep better, and feel more at ease in their surroundings.
By blending academic insight with craftsmanship and real-world experience, we can create aged care and retirement living spaces that are safe, purposeful, and genuinely comforting.
Let’s Bring the Research to Life
At FHG, we work closely with interior designers and aged care and retirement living operators to translate research into practice — creating furniture that looks beautiful, performs well, and supports healthy ageing.
If you’d like to discuss how design and furniture choices can improve your facility’s resident experience, get in touch with our Project Consultants. Together, we can create spaces that truly care.
Discover the FHG Look Book: Your Source of Inspiration for Quality Australian-Made Commercial Furniture
- Quality Craftsmanship: See why we’ve been a trusted partner for over 25 years.
- Local Excellence: Learn how our Brisbane team ensures the highest standards.
- Inspiration and Ideas: Find innovative furniture solutions for any environment.
Don’t miss the opportunity to transform your commercial space with FHG’s expertly crafted furniture. Download the FHG Look Book today and start your journey towards exceptional design and quality.

