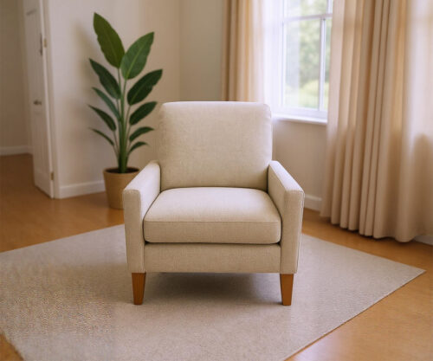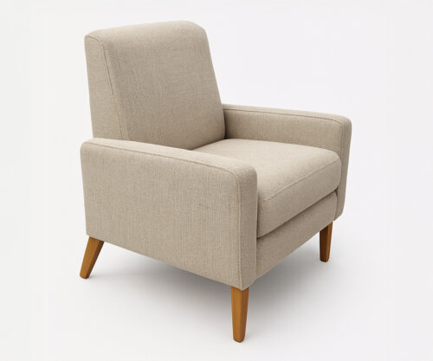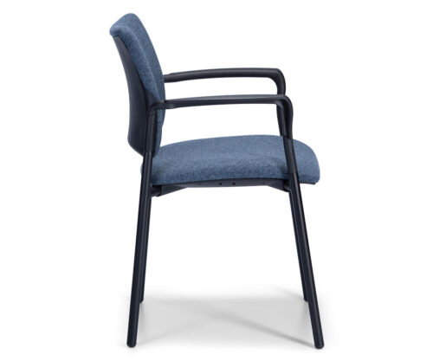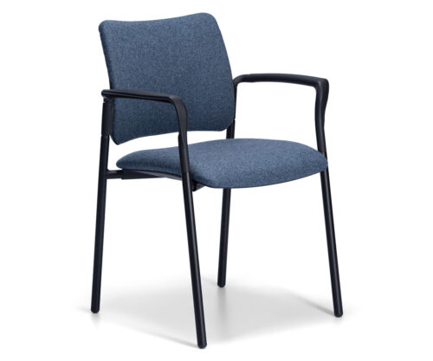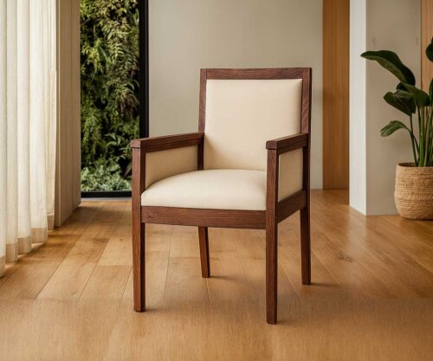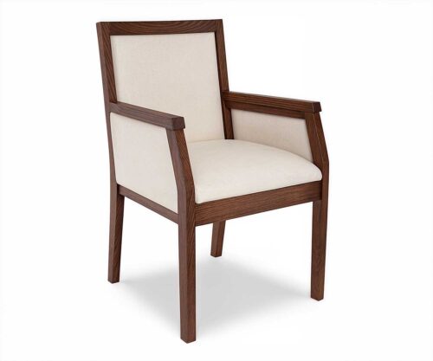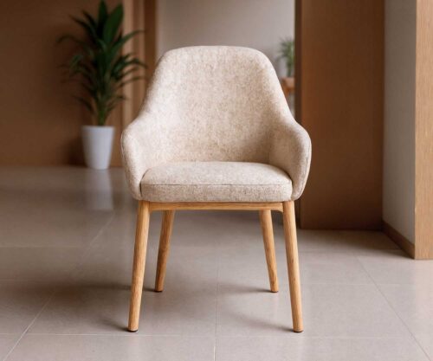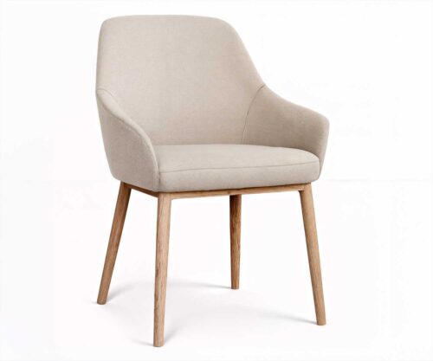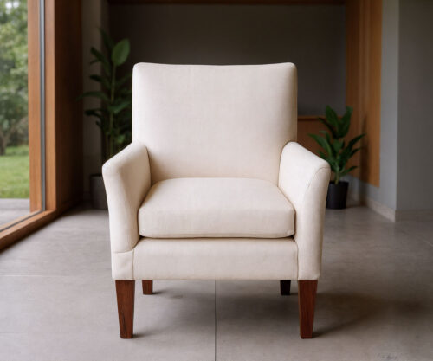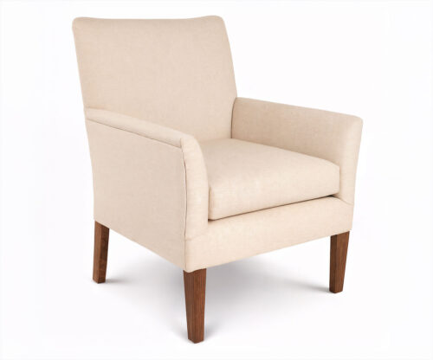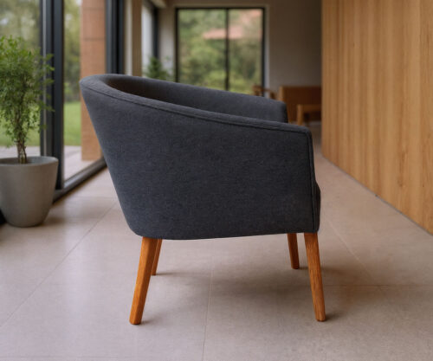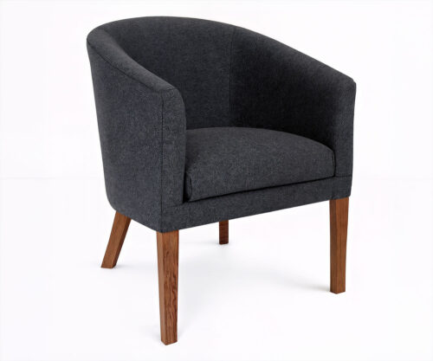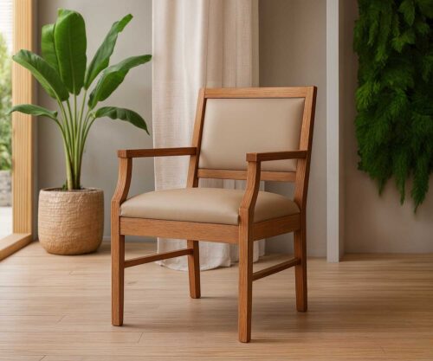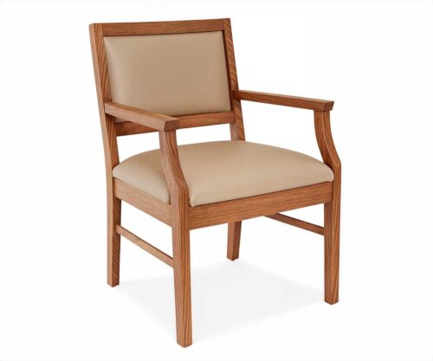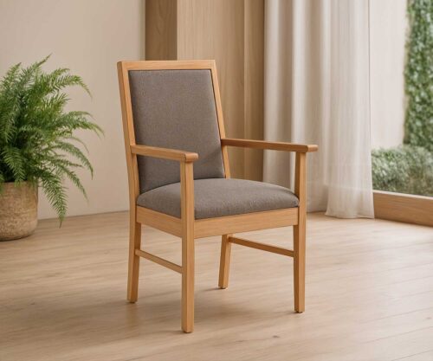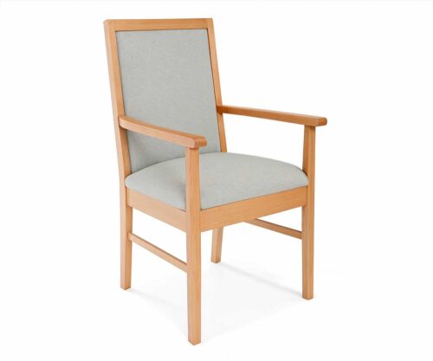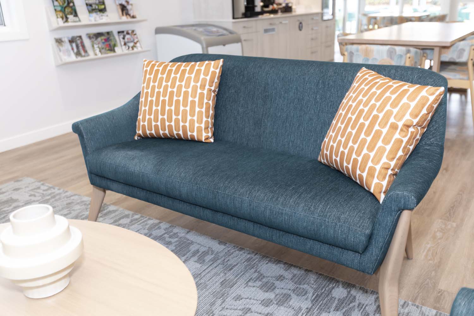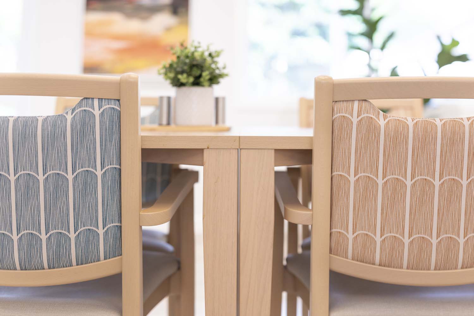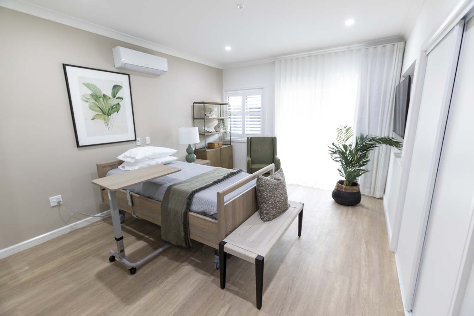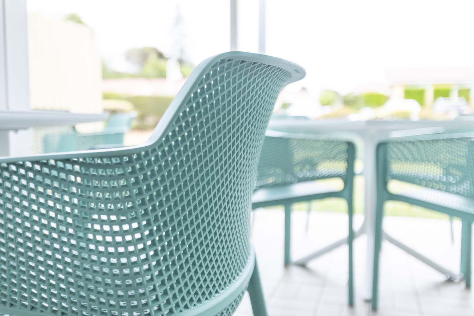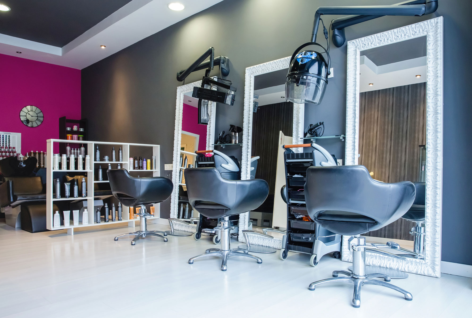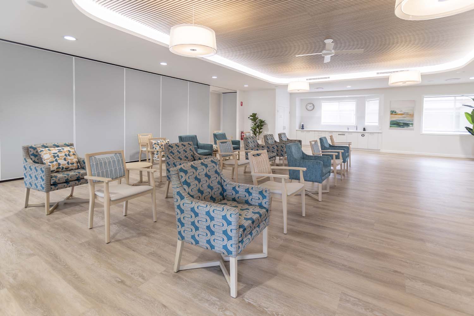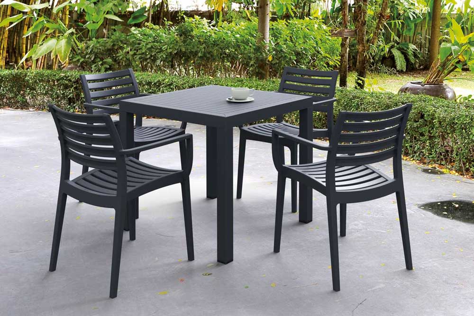Small Spaces, Big Impact: Furnishing Downsized Retirement Living Units Without Compromising Comfort
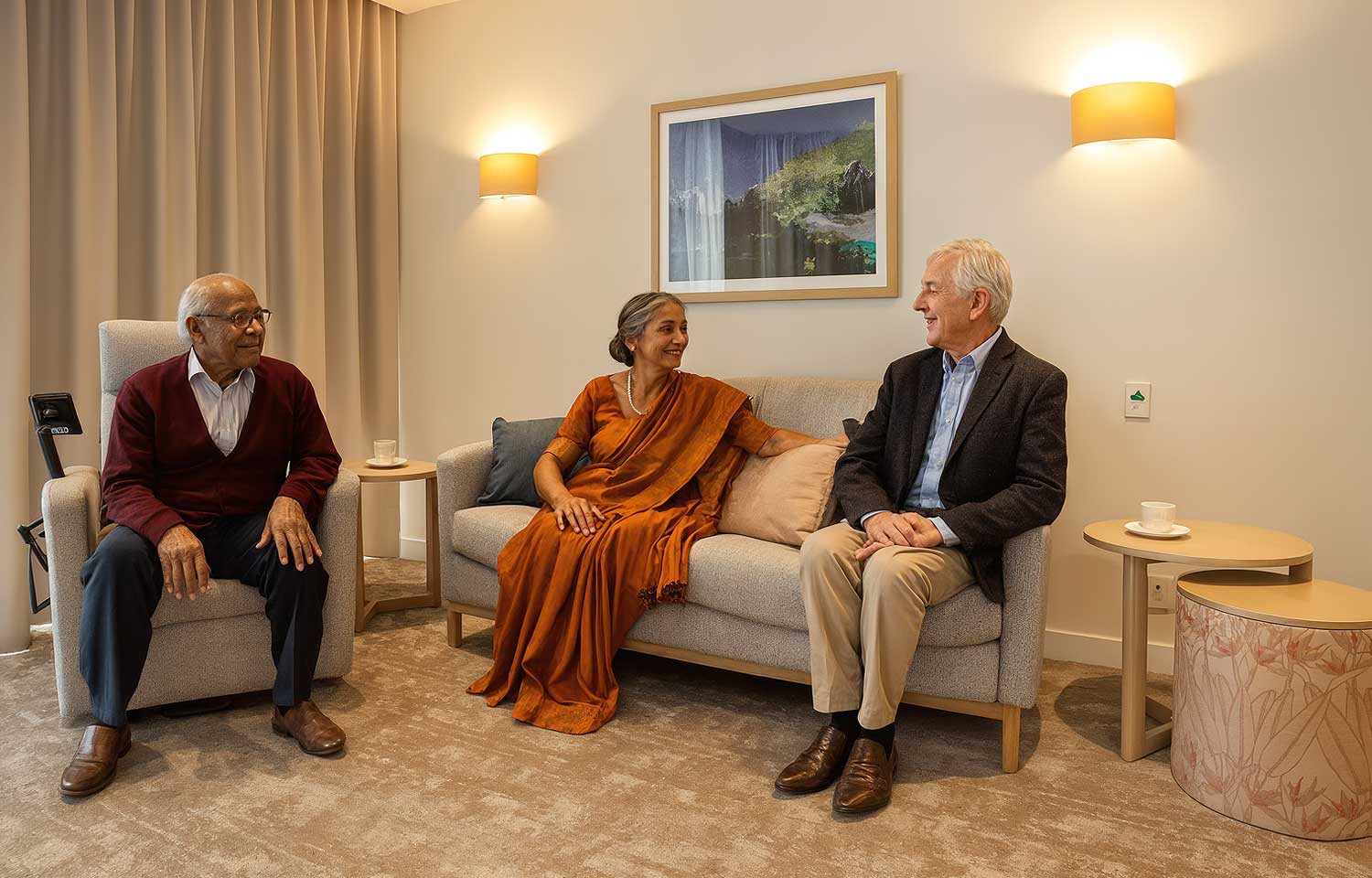
Downsizing is one of the biggest shifts residents face when moving into a retirement village. While many look forward to a simpler lifestyle, smaller living spaces can present challenges — especially when it comes to furniture.
As a Retirement Village operator or manager, your goal is to present units that are not just functional, but desirable. The right retirement living furniture can transform compact interiors into comfortable, well-designed spaces that help sell the lifestyle and support long-term resident satisfaction.
Here's how to furnish small spaces in a way that enhances comfort, maximises usability, and contributes to a visually appealing, sales-ready unit.
1. Prioritise Multi-Functional Furniture
When space is at a premium, furniture must work harder. That's why multi-functional furniture is an essential ingredient in successful Retirement Living unit design.
Today's residents aren't just looking for smaller homes — they want smarter ones. Clever furniture solutions that combine form and function make life easier for residents and help operators make the most of every square metre.
Here's how to make it work:
Think Storage-Integrated Seating
Furniture that doubles as storage is a game-changer in small units.
-
Ottomans with lift-up lids provide discreet storage for blankets, shoes, or seasonal items without needing extra cabinets.
-
Beds with under-bed drawers or gas-lift frames offer generous storage without additional footprint.
-
Occasional benches near entryways or at the foot of the bed are ideal for residents to sit and dress while also housing shoes or bags.
These storage solutions reduce visual clutter, making rooms feel more open and organised — something prospective residents and their families notice straight away.
Add Flexible Tables
Dining areas in smaller units can be tight, so flexibility is key.
-
Drop-leaf or butterfly tables can stay compact day-to-day but expand when guests come over.
-
Extendable coffee tables or those with adjustable heights can double as laptop desks or light meal tables.
The goal is to offer real-world usability without overloading the room with furniture.
Incorporate Mobile Furniture
Lightweight, mobile pieces like nesting tables, moveable trolleys, or small armchairs on castors offer adaptability without permanent bulk.
-
Residents can rearrange their space easily depending on their needs, without calling for assistance.
-
Mobile options are particularly useful in open-plan layouts where one piece might need to serve several functions across the day.
For example, a trolley used as a breakfast server in the morning can be wheeled out of sight later to open up the space.
Make Room for Guest Use
Even in a downsized home, residents will still want to host family or friends.
-
Consider sofa beds or daybeds in living rooms or studies to provide occasional sleeping space.
-
Fold-out desks or compact writing bureaus can support hobbies or tech use without dominating a room.
This helps retirees maintain their lifestyle without feeling like they've had to give up too much when they moved in.
A Sales Tool, Not Just a Lifestyle Feature
From a sales perspective, including multi-functional furniture in display units or as part of a resident furniture package can:
-
Visually demonstrate space efficiency
-
Help prospects imagine themselves living comfortably
-
Show that your village understands the lifestyle needs of modern retirees
This is especially powerful when dealing with hesitant buyers who are anxious about downsizing — clever furniture gives them confidence that "smaller" doesn't mean "sacrifice."
Work with a Supplier Who Can Customise
Not all multi-functional furniture is created equal — and not all of it is suited to the Retirement Living sector. You need solutions that:
-
Are easy to use (no heavy lifting or awkward mechanisms)
-
Fit the specific dimensions of your units
-
Offer finishes and fabrics that align with your village aesthetic
That's where working with a supplier like FHG is invaluable. We can:
-
Tailor furniture to your unit dimensions
-
Recommend multi-functional solutions that are actually usable by older residents
-
Design pieces to match existing interiors and finishes
And because we manufacture furniture in Brisbane, we can ensure fit-for-purpose, Australian-made quality that holds up over time — with commercial-grade warranties to back it.
2. Opt for the Right Scale and Proportions
In small units, scale is everything. Even the most beautiful piece of furniture will look out of place — or worse, make a space feel smaller — if it's the wrong size or proportion.
For Retirement Village managers, the right furniture scale not only improves resident comfort, it enhances the visual appeal of the unit during inspections, tours, and sales presentations. The goal is to strike a balance: furniture that feels generous and supportive without crowding the room or making it difficult to move around.
Here's how to get it right:
Start with the Floor Plan – and Leave Room to Breathe
Before selecting any furniture, map out the layout of each unit.
-
Allow at least 800–1000mm clearance around beds and key walkways to accommodate mobility aids, walking frames, and safe turning space.
-
In living areas, leave 600–700mm between furniture pieces where possible to keep the space feeling open and navigable.
Avoid the temptation to "fill" the room. A few well-scaled pieces are far more effective than multiple bulky items that reduce usable space and visual flow.
Avoid Oversized and Overstuffed Furniture
While plush, oversized sofas and recliners might feel luxurious in large homes, they dominate in small units — and can be difficult for older residents to get in and out of.
What to look for instead:
-
Compact seating with firm cushioning and upright backs for easier mobility support
-
Slim arms and open bases that make the furniture feel "lighter" in the room
-
Two-seater sofas or modular units instead of traditional three-seaters or bulky recliners
Tip: Sofas or chairs with raised legs also expose more floor area, which can trick the eye into thinking the room is larger.
Choose Proportionate Bedroom Furniture
The bedroom is often the tightest room in a downsized unit, so scale is crucial.
Practical swaps:
-
Use bedside tables with drawers or built-in lighting to save space.
-
Avoid wide chests of drawers or dressing tables unless absolutely necessary.
-
Select lower-profile beds to avoid overpowering the room — and choose headboards that are modest in height.
Also consider built-in joinery or custom-made wardrobes that maximise vertical space while keeping floor space clear.
Tailor Dining Furniture to Everyday Use
Many retirement units are built for 1–2 people, so oversized dining settings simply don't make sense.
Smart advice:
-
Use compact, square or round tables that comfortably seat two, with the option to expand if needed.
-
Opt for lightweight dining chairs with arms for ease of movement and added support.
-
Consider custom-sizing your dining table to suit your floorplan if off-the-shelf options are too bulky.
This is particularly important in open-plan living/dining areas, where oversized tables can interrupt flow and reduce appeal.
Remember: Style Still Matters
While function and scale are key, don't underestimate the importance of style when selecting furniture.
Even small pieces can add character and warmth if well chosen:
-
Rounded corners and softer edges improve safety and visual softness
-
Simple, modern lines help furniture blend seamlessly into the space
-
Timber tones or mixed materials add warmth and depth without adding bulk
The right proportions should never mean clinical or boring — they should support a lifestyle that's modern, comfortable, and homely.
Why Custom Sizing Makes the Difference
Every unit layout is different — and one-size-fits-all furniture rarely makes the most of your available space.
That's why working with a supplier like FHG is so valuable. We don't just sell furniture — we design for real-world living in Retirement Villages.
We can:
-
Adjust furniture dimensions to suit your floorplans
-
Recommend layouts and configurations based on actual unit measurements
-
Help you select finishes, fabrics, and frames that complement your interiors without overpowering them
By working with a partner who understands space planning, resident needs, and property presentation, you get furniture that fits your units, supports your residents, and helps sell your village.
3. Choose Light, Neutral Palettes
In smaller retirement units, colour isn't just an aesthetic decision — it's a spatial strategy. The right palette can make a space feel larger, lighter, and more welcoming. And for Retirement Village managers focused on presentation and property sales, the importance of colour can't be overstated.
Buyers walking through a unit will form a subconscious impression within seconds. A bright, calm, and cohesive colour scheme can make a modest-sized room feel airy, homely, and fresh — helping the prospective resident (and their family) picture themselves living there.
Here's how to use colour and texture wisely in your furniture selection:
Start with a Light Base
Lighter colours reflect natural light, which helps open up compact spaces. While this applies to walls and floors, furniture colour is just as important.
Best practices:
-
Choose light, neutral tones (such as oatmeal, soft grey, sand, beige, or warm white) for larger furniture pieces like sofas, armchairs, and beds.
-
Use timber in lighter finishes — think natural oak, ash, or pale walnut — to add warmth without heaviness.
-
Avoid dark, heavy stains or solid black bases, which can visually shrink the space.
Tip: FHG can help you match furniture tones with existing flooring or wall colours for a cohesive look.
Layer with Texture, Not Colour Clutter
To create visual interest without overpowering a small room, think texture over bold colour.
-
Use subtle weaves, quilted details, or tactile fabrics to add richness without noise.
-
A sofa in a soft boucle, a linen-look chair, or a lightly patterned cushion can add layers of comfort while keeping things calm and neutral.
-
Add dimension through contrast — e.g., a pale timber dining table with soft upholstered chairs in a complementary tone.
Avoid mixing too many patterns or colour blocks, especially in the same room. Cohesion is key in compact spaces.
Use Colour to Draw the Eye — Strategically
While your core palette should be soft and neutral, accents of colour can create a focal point and bring the space to life.
Smart applications include:
-
Cushions, throws, or wall art in calming tones like sage green, duck egg blue, terracotta, or blush
-
A single upholstered chair in a statement fabric to add personality
-
Subtle botanical prints or watercolour-style artwork that evoke a sense of calm
These pops of colour add freshness and individuality without visually cluttering the space.
Tailor Colour Choices to Your Audience
Today's Retirement Living residents are discerning. Many are design-aware and have downsized from stylish family homes.
Avoid defaulting to clinical beige or "aged care greys." Instead, consider soft contemporary tones that feel fresh but not sterile. Your unit shouldn't feel like a showroom — it should feel like home.
Tip: When staging display units, choose colour schemes that reflect the natural surroundings of your village — coastal tones for seaside locations, earthy hues for regional or bushland settings, and leafy greens for suburban communities.
FHG's Project Consultants can guide you through selecting fabrics, finishes, and palettes that suit your village aesthetic and resonate with your prospective residents.
Why It's Worth Investing in the Right Look
From a sales perspective, the right colour choices:
-
Enhance visual spaciousness
-
Create emotional comfort
-
Project quality and care in your village's brand
By investing in thoughtful, well-coordinated furnishings, you not only improve the look and feel of your units — you improve their marketability. And in a competitive Retirement Living landscape, those visual first impressions can be the difference between hesitation and a signed contract.
Work with a Supplier Who Offers Style and Strategy
Not every furniture provider understands how colour and material choices affect older adults' perception of space, lifestyle, and comfort.
FHG does.
We offer:
-
In-person materials and design consultations
-
Access to a wide range of neutral and on-trend fabrics and finishes
-
Practical styling guidance based on the size and layout of your units
-
Custom furniture that works with your interiors — not against them
Whether you're fitting out a new display unit or refreshing your inventory for better resale, we help you choose furniture that looks right, feels right, and sells well.
4. Don't Over-Furnish
When it comes to furnishing retirement living units, less is more — especially when space is limited.
While it's tempting to add "one more piece" for the sake of styling or completeness, over-furnishing can make rooms feel cluttered, reduce accessibility, and even turn off prospective residents during a tour.
Instead, every furniture item should have a clear purpose — whether it's practical, aesthetic, or both.
Here's how to make smart decisions about what stays, what goes, and what never belonged in the first place:
Start with the Essentials
The most effective small-space layouts are built around core furniture items only.
In a typical one-bedroom unit, this might include:
-
A two-seater sofa or compact lounge chair
-
A small coffee table or side table
-
A modest dining table with two chairs
-
A standard-height bed with bedside tables
-
A dresser or wardrobe (if not built-in)
Avoid unnecessary extras like armchairs that won't get used, multiple side tables, oversized display units, or bulky entertainment consoles. These tend to take up valuable space without improving function.
Create Clear Circulation Paths
One of the biggest risks of over-furnishing is restricting how easily residents can move through the unit — which can lead to falls, frustration, and safety concerns.
Your furniture layout should allow for:
-
At least 800mm of clearance in main walkways (to allow for walking frames or mobility aids)
-
Easy access to beds, bathrooms, and doors without needing to sidestep furniture
-
No visual or physical "barriers" between key zones like the kitchen, living room, and balcony
Tip: Tour your display unit with a frame or walker to spot potential bottlenecks or trip hazards.
Use Styling Accessories Sparingly
Decorative touches are important, but too many can make a unit feel crowded.
Stick to:
-
A few pieces of well-positioned artwork
-
Cushions and throws in complementary colours
-
A touch of greenery (real or artificial) to add life and warmth
Avoid overloading surfaces with trinkets, vases, or excess props. Remember: you're selling the space, not the stuff.
Let the Room "Breathe"
One of the most powerful visual tricks in a small unit is negative space — intentionally leaving some areas clear.
For example:
-
Leave one side of a hallway wall completely free to visually widen the passage
-
Float a sofa slightly away from the wall to create a sense of openness
-
Keep windows and balcony doors unobstructed to bring in light and outdoor views
When done well, this minimalist approach can make even the most compact unit feel calm, generous, and liveable.
Stage with the Buyer in Mind
When you're setting up a unit for display or inspection, think like the prospective resident or their adult children. Ask:
-
Is this space easy to walk through?
-
Does it feel welcoming and manageable?
-
Can I picture myself — or my mum/dad — living here comfortably?
If the answer to any of those is no, there's probably too much furniture in the room.
Tailor Furniture to the Room Size
Even essential furniture can feel like too much if it's the wrong size or style for the room. That's why partnering with a supplier like FHG makes such a difference.
We can:
-
Custom-size pieces to fit your floorplans without sacrificing comfort or accessibility
-
Help you develop furniture packages that support ease of movement, storage, and function
-
Work with your team to create display units that show just the right amount of furniture — and none of what you don't need
Our experienced consultants understand how to maximise every inch of space without making it feel busy or closed in.
Why It Matters for Sales
Over-furnishing not only affects livability — it also affects saleability.
A clean, open layout:
-
Photographs better
-
Feels larger than it is
-
Allows potential residents to imagine their own belongings in the space
-
Signals thoughtfulness, quality, and design expertise
Ultimately, a well-edited furniture selection reflects a well-managed village — and that perception can influence decision-making as much as price or location.
5. Engage a Supplier Who Understands Retirement Living
All the best advice in the world about furnishing small spaces won't help if you're working with a furniture supplier who doesn't understand the unique demands of Retirement Living.
What works in a showroom or a family home isn't always appropriate — or practical — in a Retirement Village unit. Residents have specific needs. Floorplans are tighter. Safety is critical. And aesthetics still matter — because prospective buyers expect a lifestyle upgrade, not a downgrade.
That's why partnering with a supplier who specialises in Retirement Living makes all the difference.
What Makes Retirement Living Furniture Different?
It's not just about ticking boxes for comfort or style — it's about providing fit-for-purpose furniture that:
-
Is easy for older adults to use independently
-
Fits into compact layouts without compromising accessibility
-
Feels homely and familiar, but still modern and appealing
-
Complies with Australian standards for durability, safety, and finish quality
Furniture that is too large, too low, too heavy, or too clinical can negatively affect how your village is perceived during inspections and tours — and may even discourage prospective buyers.
The Right Supplier Will Offer More Than Just Product
A supplier who truly understands Retirement Living will provide:
✅ Custom Design and Sizing
-
Furniture scaled to suit your specific floorplans — not just standard dimensions
-
Modifications to suit resident needs (e.g. higher seat heights, chairs with arms, soft-close drawers)
-
Timber and fabric options tailored to your village's interior palette
✅ Professional Consultation
-
Advice on furniture layouts, placement, and flow to maximise small spaces
-
Help staging display units to highlight comfort, function, and lifestyle appeal
-
Product recommendations based on the needs of your residents and your prospective buyers
✅ Efficient Project Management
-
On-site delivery and installation that's discreet, fast, and works around your operational requirements
-
Experience managing rollouts across multiple units or staged refurbishments
-
Post-installation support to ensure everything is functional and flawless
✅ Australian-Made Quality with Commercial Warranties
-
Locally manufactured furniture with 10-year structural warranties
-
Built for high-traffic environments with durable, easy-clean materials
-
Peace of mind that comes from buying once — and buying well
FHG: Your Retirement Living Furniture Partner
At FHG, we've spent over 25 years working with Retirement Village operators across Australia. We understand the fine line you walk between delivering style, comfort, and functionality — all within tight spatial constraints.
We're here to help you:
-
Make smart furniture decisions that improve your units' market appeal
-
Offer residents a more liveable, supportive environment
-
Stand out in a competitive marketplace where lifestyle presentation matters
Our process includes:
-
A dedicated Project Consultant who understands Retirement Living
-
Materials and Design Consultations tailored to your units and audience
-
Custom furniture manufacturing from our Brisbane factory
-
End-to-end project coordination, from order to installation
-
Ongoing support to help with future rollouts or upgrades
Whether you're fitting out a new development, staging a display unit, or upgrading older stock, we help you create spaces that truly sell the lifestyle your village offers.
Frequently Asked Questions
Q: What types of furniture are best for studio or one-bedroom units?
A: Multi-functional furniture is key — like compact two-seater sofas, beds with under-bed storage, and wall-mounted shelving. Avoid bulky recliners or deep chairs unless you have the space to accommodate them safely.
Q: Can I use regular domestic furniture in retirement village units?
A: Domestic furniture may not meet the durability, safety, or accessibility standards required in a retirement setting. Commercial-grade furniture is more robust, often includes warranties, and can be customised for older adults.
Q: How do I make small units feel homely without cluttering them?
A: Choose a few well-designed pieces with soft fabrics, warm timbers, and neutral tones. Add homely touches with artwork, greenery, and layered textures — but avoid overcrowding surfaces.
Q: What makes FHG different from a regular furniture store?
A: We're not just a furniture supplier — we're a project partner. FHG provides custom advice, custom furniture, and commercial experience tailored specifically to Retirement Living communities. We manufacture locally in Brisbane and stand by our products with a 10-year structural warranty.
Final Word
Thoughtfully furnished downsized units don't just benefit residents — they improve tour appeal, support faster sales, and enhance your village's reputation for quality. With the right supplier by your side, you can create small spaces that leave a big impression.
Need help furnishing your next display unit or village expansion?
Book a discovery call with the FHG team.
Custom, Safe and Supportive Furniture for Retirement Living
More News
Small Spaces, Big Impact: Furnishing Downsized Retirement Living Units Without Compromising Comfort

Downsizing is one of the biggest shifts residents face when moving into a retirement village. While many look forward to a simpler lifestyle, smaller living spaces can present challenges — especially when it comes to furniture.
As a Retirement Village operator or manager, your goal is to present units that are not just functional, but desirable. The right retirement living furniture can transform compact interiors into comfortable, well-designed spaces that help sell the lifestyle and support long-term resident satisfaction.
Here's how to furnish small spaces in a way that enhances comfort, maximises usability, and contributes to a visually appealing, sales-ready unit.
1. Prioritise Multi-Functional Furniture
When space is at a premium, furniture must work harder. That's why multi-functional furniture is an essential ingredient in successful Retirement Living unit design.
Today's residents aren't just looking for smaller homes — they want smarter ones. Clever furniture solutions that combine form and function make life easier for residents and help operators make the most of every square metre.
Here's how to make it work:
Think Storage-Integrated Seating
Furniture that doubles as storage is a game-changer in small units.
-
Ottomans with lift-up lids provide discreet storage for blankets, shoes, or seasonal items without needing extra cabinets.
-
Beds with under-bed drawers or gas-lift frames offer generous storage without additional footprint.
-
Occasional benches near entryways or at the foot of the bed are ideal for residents to sit and dress while also housing shoes or bags.
These storage solutions reduce visual clutter, making rooms feel more open and organised — something prospective residents and their families notice straight away.
Add Flexible Tables
Dining areas in smaller units can be tight, so flexibility is key.
-
Drop-leaf or butterfly tables can stay compact day-to-day but expand when guests come over.
-
Extendable coffee tables or those with adjustable heights can double as laptop desks or light meal tables.
The goal is to offer real-world usability without overloading the room with furniture.
Incorporate Mobile Furniture
Lightweight, mobile pieces like nesting tables, moveable trolleys, or small armchairs on castors offer adaptability without permanent bulk.
-
Residents can rearrange their space easily depending on their needs, without calling for assistance.
-
Mobile options are particularly useful in open-plan layouts where one piece might need to serve several functions across the day.
For example, a trolley used as a breakfast server in the morning can be wheeled out of sight later to open up the space.
Make Room for Guest Use
Even in a downsized home, residents will still want to host family or friends.
-
Consider sofa beds or daybeds in living rooms or studies to provide occasional sleeping space.
-
Fold-out desks or compact writing bureaus can support hobbies or tech use without dominating a room.
This helps retirees maintain their lifestyle without feeling like they've had to give up too much when they moved in.
A Sales Tool, Not Just a Lifestyle Feature
From a sales perspective, including multi-functional furniture in display units or as part of a resident furniture package can:
-
Visually demonstrate space efficiency
-
Help prospects imagine themselves living comfortably
-
Show that your village understands the lifestyle needs of modern retirees
This is especially powerful when dealing with hesitant buyers who are anxious about downsizing — clever furniture gives them confidence that "smaller" doesn't mean "sacrifice."
Work with a Supplier Who Can Customise
Not all multi-functional furniture is created equal — and not all of it is suited to the Retirement Living sector. You need solutions that:
-
Are easy to use (no heavy lifting or awkward mechanisms)
-
Fit the specific dimensions of your units
-
Offer finishes and fabrics that align with your village aesthetic
That's where working with a supplier like FHG is invaluable. We can:
-
Tailor furniture to your unit dimensions
-
Recommend multi-functional solutions that are actually usable by older residents
-
Design pieces to match existing interiors and finishes
And because we manufacture furniture in Brisbane, we can ensure fit-for-purpose, Australian-made quality that holds up over time — with commercial-grade warranties to back it.
2. Opt for the Right Scale and Proportions
In small units, scale is everything. Even the most beautiful piece of furniture will look out of place — or worse, make a space feel smaller — if it's the wrong size or proportion.
For Retirement Village managers, the right furniture scale not only improves resident comfort, it enhances the visual appeal of the unit during inspections, tours, and sales presentations. The goal is to strike a balance: furniture that feels generous and supportive without crowding the room or making it difficult to move around.
Here's how to get it right:
Start with the Floor Plan – and Leave Room to Breathe
Before selecting any furniture, map out the layout of each unit.
-
Allow at least 800–1000mm clearance around beds and key walkways to accommodate mobility aids, walking frames, and safe turning space.
-
In living areas, leave 600–700mm between furniture pieces where possible to keep the space feeling open and navigable.
Avoid the temptation to "fill" the room. A few well-scaled pieces are far more effective than multiple bulky items that reduce usable space and visual flow.
Avoid Oversized and Overstuffed Furniture
While plush, oversized sofas and recliners might feel luxurious in large homes, they dominate in small units — and can be difficult for older residents to get in and out of.
What to look for instead:
-
Compact seating with firm cushioning and upright backs for easier mobility support
-
Slim arms and open bases that make the furniture feel "lighter" in the room
-
Two-seater sofas or modular units instead of traditional three-seaters or bulky recliners
Tip: Sofas or chairs with raised legs also expose more floor area, which can trick the eye into thinking the room is larger.
Choose Proportionate Bedroom Furniture
The bedroom is often the tightest room in a downsized unit, so scale is crucial.
Practical swaps:
-
Use bedside tables with drawers or built-in lighting to save space.
-
Avoid wide chests of drawers or dressing tables unless absolutely necessary.
-
Select lower-profile beds to avoid overpowering the room — and choose headboards that are modest in height.
Also consider built-in joinery or custom-made wardrobes that maximise vertical space while keeping floor space clear.
Tailor Dining Furniture to Everyday Use
Many retirement units are built for 1–2 people, so oversized dining settings simply don't make sense.
Smart advice:
-
Use compact, square or round tables that comfortably seat two, with the option to expand if needed.
-
Opt for lightweight dining chairs with arms for ease of movement and added support.
-
Consider custom-sizing your dining table to suit your floorplan if off-the-shelf options are too bulky.
This is particularly important in open-plan living/dining areas, where oversized tables can interrupt flow and reduce appeal.
Remember: Style Still Matters
While function and scale are key, don't underestimate the importance of style when selecting furniture.
Even small pieces can add character and warmth if well chosen:
-
Rounded corners and softer edges improve safety and visual softness
-
Simple, modern lines help furniture blend seamlessly into the space
-
Timber tones or mixed materials add warmth and depth without adding bulk
The right proportions should never mean clinical or boring — they should support a lifestyle that's modern, comfortable, and homely.
Why Custom Sizing Makes the Difference
Every unit layout is different — and one-size-fits-all furniture rarely makes the most of your available space.
That's why working with a supplier like FHG is so valuable. We don't just sell furniture — we design for real-world living in Retirement Villages.
We can:
-
Adjust furniture dimensions to suit your floorplans
-
Recommend layouts and configurations based on actual unit measurements
-
Help you select finishes, fabrics, and frames that complement your interiors without overpowering them
By working with a partner who understands space planning, resident needs, and property presentation, you get furniture that fits your units, supports your residents, and helps sell your village.
3. Choose Light, Neutral Palettes
In smaller retirement units, colour isn't just an aesthetic decision — it's a spatial strategy. The right palette can make a space feel larger, lighter, and more welcoming. And for Retirement Village managers focused on presentation and property sales, the importance of colour can't be overstated.
Buyers walking through a unit will form a subconscious impression within seconds. A bright, calm, and cohesive colour scheme can make a modest-sized room feel airy, homely, and fresh — helping the prospective resident (and their family) picture themselves living there.
Here's how to use colour and texture wisely in your furniture selection:
Start with a Light Base
Lighter colours reflect natural light, which helps open up compact spaces. While this applies to walls and floors, furniture colour is just as important.
Best practices:
-
Choose light, neutral tones (such as oatmeal, soft grey, sand, beige, or warm white) for larger furniture pieces like sofas, armchairs, and beds.
-
Use timber in lighter finishes — think natural oak, ash, or pale walnut — to add warmth without heaviness.
-
Avoid dark, heavy stains or solid black bases, which can visually shrink the space.
Tip: FHG can help you match furniture tones with existing flooring or wall colours for a cohesive look.
Layer with Texture, Not Colour Clutter
To create visual interest without overpowering a small room, think texture over bold colour.
-
Use subtle weaves, quilted details, or tactile fabrics to add richness without noise.
-
A sofa in a soft boucle, a linen-look chair, or a lightly patterned cushion can add layers of comfort while keeping things calm and neutral.
-
Add dimension through contrast — e.g., a pale timber dining table with soft upholstered chairs in a complementary tone.
Avoid mixing too many patterns or colour blocks, especially in the same room. Cohesion is key in compact spaces.
Use Colour to Draw the Eye — Strategically
While your core palette should be soft and neutral, accents of colour can create a focal point and bring the space to life.
Smart applications include:
-
Cushions, throws, or wall art in calming tones like sage green, duck egg blue, terracotta, or blush
-
A single upholstered chair in a statement fabric to add personality
-
Subtle botanical prints or watercolour-style artwork that evoke a sense of calm
These pops of colour add freshness and individuality without visually cluttering the space.
Tailor Colour Choices to Your Audience
Today's Retirement Living residents are discerning. Many are design-aware and have downsized from stylish family homes.
Avoid defaulting to clinical beige or "aged care greys." Instead, consider soft contemporary tones that feel fresh but not sterile. Your unit shouldn't feel like a showroom — it should feel like home.
Tip: When staging display units, choose colour schemes that reflect the natural surroundings of your village — coastal tones for seaside locations, earthy hues for regional or bushland settings, and leafy greens for suburban communities.
FHG's Project Consultants can guide you through selecting fabrics, finishes, and palettes that suit your village aesthetic and resonate with your prospective residents.
Why It's Worth Investing in the Right Look
From a sales perspective, the right colour choices:
-
Enhance visual spaciousness
-
Create emotional comfort
-
Project quality and care in your village's brand
By investing in thoughtful, well-coordinated furnishings, you not only improve the look and feel of your units — you improve their marketability. And in a competitive Retirement Living landscape, those visual first impressions can be the difference between hesitation and a signed contract.
Work with a Supplier Who Offers Style and Strategy
Not every furniture provider understands how colour and material choices affect older adults' perception of space, lifestyle, and comfort.
FHG does.
We offer:
-
In-person materials and design consultations
-
Access to a wide range of neutral and on-trend fabrics and finishes
-
Practical styling guidance based on the size and layout of your units
-
Custom furniture that works with your interiors — not against them
Whether you're fitting out a new display unit or refreshing your inventory for better resale, we help you choose furniture that looks right, feels right, and sells well.
4. Don't Over-Furnish
When it comes to furnishing retirement living units, less is more — especially when space is limited.
While it's tempting to add "one more piece" for the sake of styling or completeness, over-furnishing can make rooms feel cluttered, reduce accessibility, and even turn off prospective residents during a tour.
Instead, every furniture item should have a clear purpose — whether it's practical, aesthetic, or both.
Here's how to make smart decisions about what stays, what goes, and what never belonged in the first place:
Start with the Essentials
The most effective small-space layouts are built around core furniture items only.
In a typical one-bedroom unit, this might include:
-
A two-seater sofa or compact lounge chair
-
A small coffee table or side table
-
A modest dining table with two chairs
-
A standard-height bed with bedside tables
-
A dresser or wardrobe (if not built-in)
Avoid unnecessary extras like armchairs that won't get used, multiple side tables, oversized display units, or bulky entertainment consoles. These tend to take up valuable space without improving function.
Create Clear Circulation Paths
One of the biggest risks of over-furnishing is restricting how easily residents can move through the unit — which can lead to falls, frustration, and safety concerns.
Your furniture layout should allow for:
-
At least 800mm of clearance in main walkways (to allow for walking frames or mobility aids)
-
Easy access to beds, bathrooms, and doors without needing to sidestep furniture
-
No visual or physical "barriers" between key zones like the kitchen, living room, and balcony
Tip: Tour your display unit with a frame or walker to spot potential bottlenecks or trip hazards.
Use Styling Accessories Sparingly
Decorative touches are important, but too many can make a unit feel crowded.
Stick to:
-
A few pieces of well-positioned artwork
-
Cushions and throws in complementary colours
-
A touch of greenery (real or artificial) to add life and warmth
Avoid overloading surfaces with trinkets, vases, or excess props. Remember: you're selling the space, not the stuff.
Let the Room "Breathe"
One of the most powerful visual tricks in a small unit is negative space — intentionally leaving some areas clear.
For example:
-
Leave one side of a hallway wall completely free to visually widen the passage
-
Float a sofa slightly away from the wall to create a sense of openness
-
Keep windows and balcony doors unobstructed to bring in light and outdoor views
When done well, this minimalist approach can make even the most compact unit feel calm, generous, and liveable.
Stage with the Buyer in Mind
When you're setting up a unit for display or inspection, think like the prospective resident or their adult children. Ask:
-
Is this space easy to walk through?
-
Does it feel welcoming and manageable?
-
Can I picture myself — or my mum/dad — living here comfortably?
If the answer to any of those is no, there's probably too much furniture in the room.
Tailor Furniture to the Room Size
Even essential furniture can feel like too much if it's the wrong size or style for the room. That's why partnering with a supplier like FHG makes such a difference.
We can:
-
Custom-size pieces to fit your floorplans without sacrificing comfort or accessibility
-
Help you develop furniture packages that support ease of movement, storage, and function
-
Work with your team to create display units that show just the right amount of furniture — and none of what you don't need
Our experienced consultants understand how to maximise every inch of space without making it feel busy or closed in.
Why It Matters for Sales
Over-furnishing not only affects livability — it also affects saleability.
A clean, open layout:
-
Photographs better
-
Feels larger than it is
-
Allows potential residents to imagine their own belongings in the space
-
Signals thoughtfulness, quality, and design expertise
Ultimately, a well-edited furniture selection reflects a well-managed village — and that perception can influence decision-making as much as price or location.
5. Engage a Supplier Who Understands Retirement Living
All the best advice in the world about furnishing small spaces won't help if you're working with a furniture supplier who doesn't understand the unique demands of Retirement Living.
What works in a showroom or a family home isn't always appropriate — or practical — in a Retirement Village unit. Residents have specific needs. Floorplans are tighter. Safety is critical. And aesthetics still matter — because prospective buyers expect a lifestyle upgrade, not a downgrade.
That's why partnering with a supplier who specialises in Retirement Living makes all the difference.
What Makes Retirement Living Furniture Different?
It's not just about ticking boxes for comfort or style — it's about providing fit-for-purpose furniture that:
-
Is easy for older adults to use independently
-
Fits into compact layouts without compromising accessibility
-
Feels homely and familiar, but still modern and appealing
-
Complies with Australian standards for durability, safety, and finish quality
Furniture that is too large, too low, too heavy, or too clinical can negatively affect how your village is perceived during inspections and tours — and may even discourage prospective buyers.
The Right Supplier Will Offer More Than Just Product
A supplier who truly understands Retirement Living will provide:
✅ Custom Design and Sizing
-
Furniture scaled to suit your specific floorplans — not just standard dimensions
-
Modifications to suit resident needs (e.g. higher seat heights, chairs with arms, soft-close drawers)
-
Timber and fabric options tailored to your village's interior palette
✅ Professional Consultation
-
Advice on furniture layouts, placement, and flow to maximise small spaces
-
Help staging display units to highlight comfort, function, and lifestyle appeal
-
Product recommendations based on the needs of your residents and your prospective buyers
✅ Efficient Project Management
-
On-site delivery and installation that's discreet, fast, and works around your operational requirements
-
Experience managing rollouts across multiple units or staged refurbishments
-
Post-installation support to ensure everything is functional and flawless
✅ Australian-Made Quality with Commercial Warranties
-
Locally manufactured furniture with 10-year structural warranties
-
Built for high-traffic environments with durable, easy-clean materials
-
Peace of mind that comes from buying once — and buying well
FHG: Your Retirement Living Furniture Partner
At FHG, we've spent over 25 years working with Retirement Village operators across Australia. We understand the fine line you walk between delivering style, comfort, and functionality — all within tight spatial constraints.
We're here to help you:
-
Make smart furniture decisions that improve your units' market appeal
-
Offer residents a more liveable, supportive environment
-
Stand out in a competitive marketplace where lifestyle presentation matters
Our process includes:
-
A dedicated Project Consultant who understands Retirement Living
-
Materials and Design Consultations tailored to your units and audience
-
Custom furniture manufacturing from our Brisbane factory
-
End-to-end project coordination, from order to installation
-
Ongoing support to help with future rollouts or upgrades
Whether you're fitting out a new development, staging a display unit, or upgrading older stock, we help you create spaces that truly sell the lifestyle your village offers.
Frequently Asked Questions
Q: What types of furniture are best for studio or one-bedroom units?
A: Multi-functional furniture is key — like compact two-seater sofas, beds with under-bed storage, and wall-mounted shelving. Avoid bulky recliners or deep chairs unless you have the space to accommodate them safely.
Q: Can I use regular domestic furniture in retirement village units?
A: Domestic furniture may not meet the durability, safety, or accessibility standards required in a retirement setting. Commercial-grade furniture is more robust, often includes warranties, and can be customised for older adults.
Q: How do I make small units feel homely without cluttering them?
A: Choose a few well-designed pieces with soft fabrics, warm timbers, and neutral tones. Add homely touches with artwork, greenery, and layered textures — but avoid overcrowding surfaces.
Q: What makes FHG different from a regular furniture store?
A: We're not just a furniture supplier — we're a project partner. FHG provides custom advice, custom furniture, and commercial experience tailored specifically to Retirement Living communities. We manufacture locally in Brisbane and stand by our products with a 10-year structural warranty.
Final Word
Thoughtfully furnished downsized units don't just benefit residents — they improve tour appeal, support faster sales, and enhance your village's reputation for quality. With the right supplier by your side, you can create small spaces that leave a big impression.
Need help furnishing your next display unit or village expansion?
Book a discovery call with the FHG team.
Custom, Safe and Supportive Furniture for Retirement Living
Commercial furniture by room
Based in Brisbane, we're an Australian manufacturer of aged care furniture, retirement living furniture, hospital & healthcare furniture, hotel & accommodation furniture and student accommodation furniture. We also supply a range of commercial office furniture.
Discover the FHG Look Book: Your Source of Inspiration for Quality Australian-Made Commercial Furniture
- Quality Craftsmanship: See why we've been a trusted partner for over 25 years.
- Local Excellence: Learn how our Brisbane team ensures the highest standards.
- Inspiration and Ideas: Find innovative furniture solutions for any environment.
Don't miss the opportunity to transform your commercial space with FHG's expertly crafted furniture. Download the FHG Look Book today and start your journey towards exceptional design and quality.

