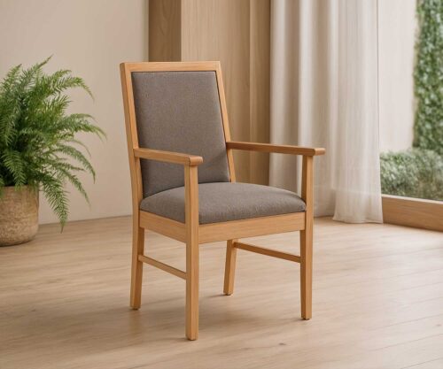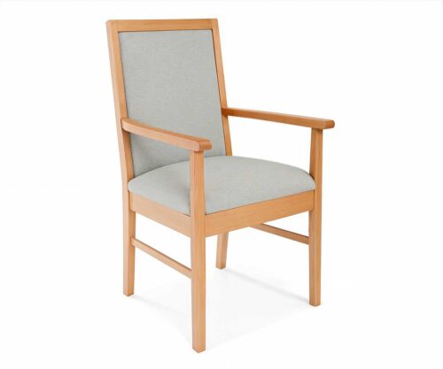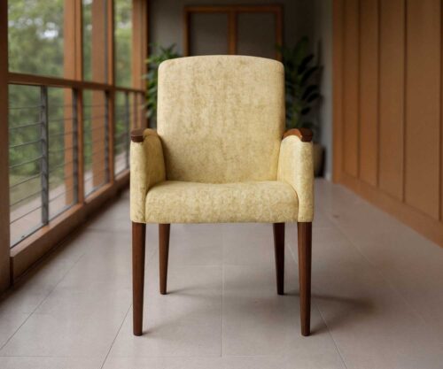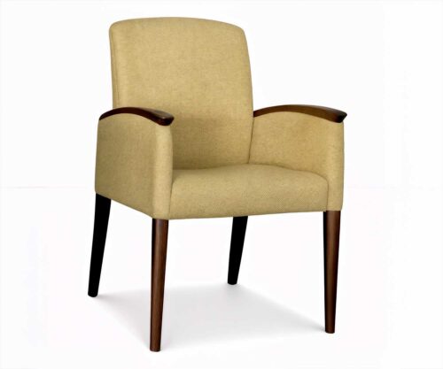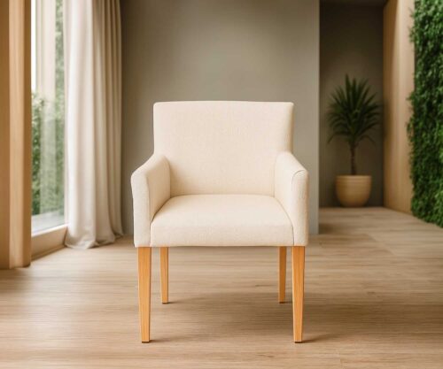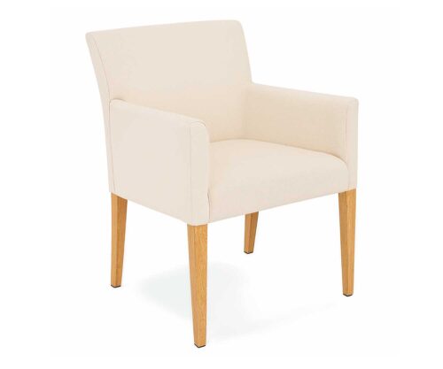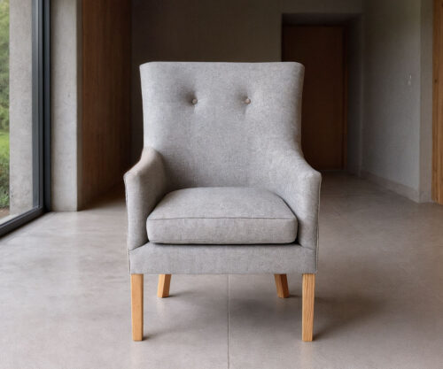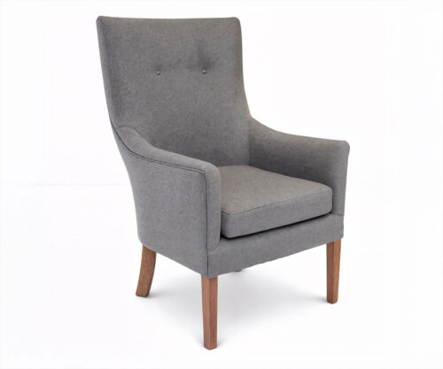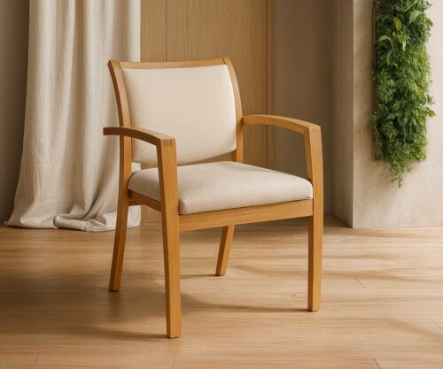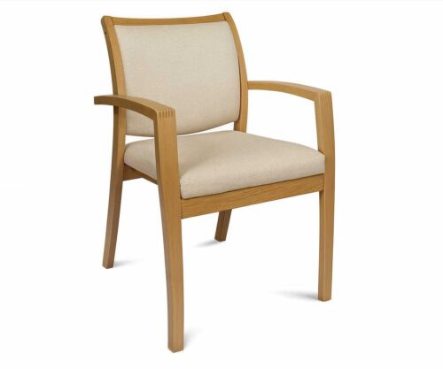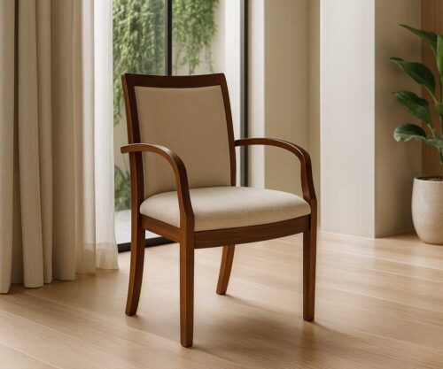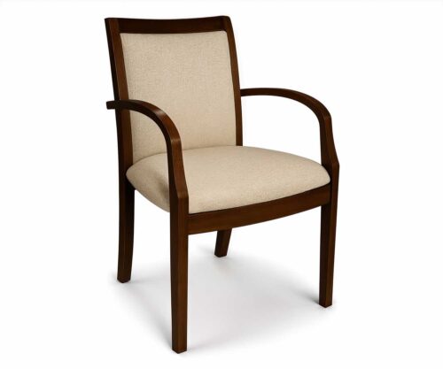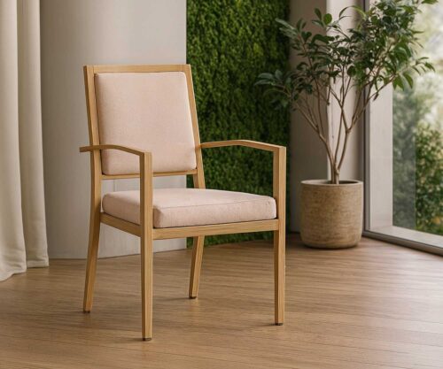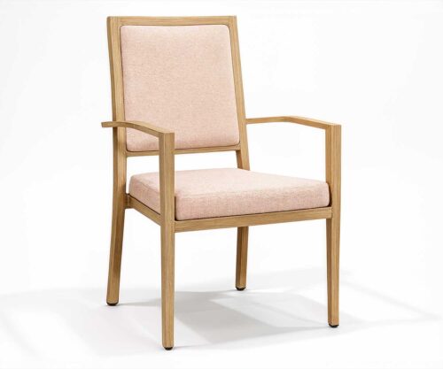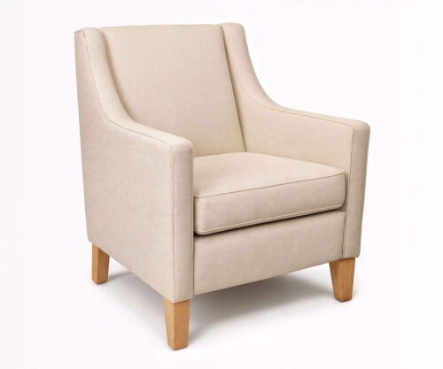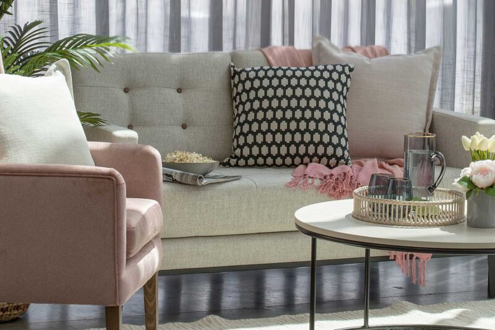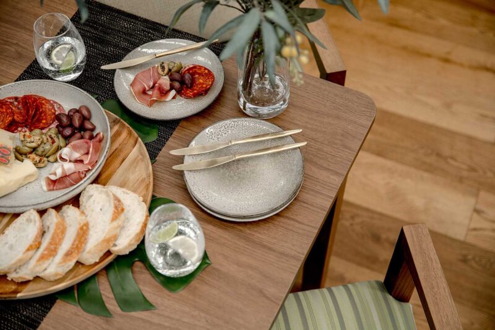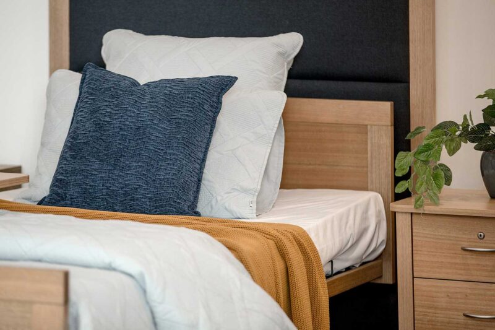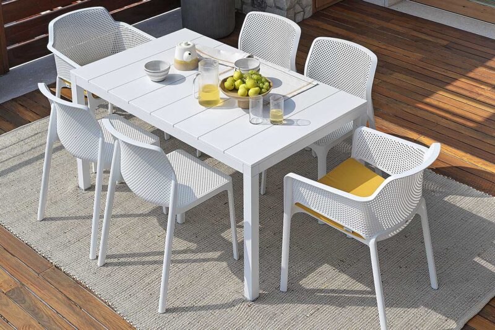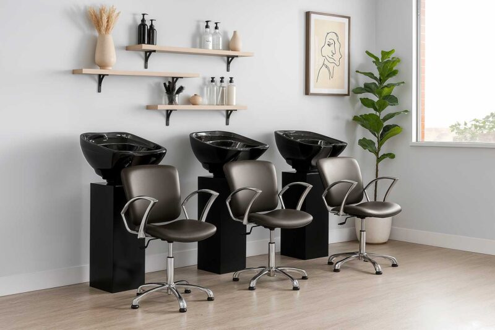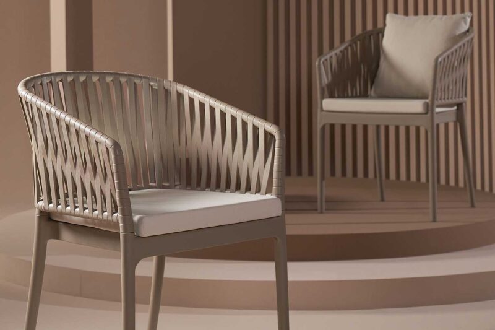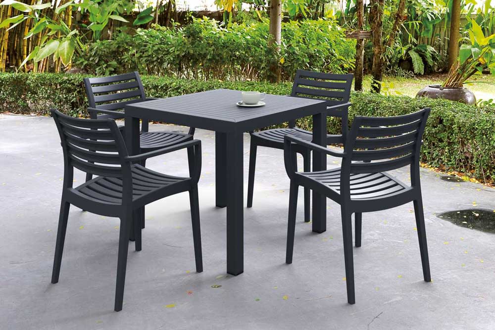Break Time, Not Burnout: Staff Room Furniture that Actually Helps People Recharge

In the high-pressure world of aged care, retirement living and acute health facilities, staff rooms often end up as afterthoughts—tiny closets, bland corridors or ad-hoc corners. Yet when you dig into the research it becomes clear: the staff break space doesn’t just matter for comfort—it matters for safety, performance, and retention. We’re talking about more than a table and microwave. It’s a strategic investment in wellbeing and culture.
In this article I’ll walk you through why thoughtful design of staff spaces is crucial, and provide practical tips you can apply for your organisation. I’ll draw on the latest empirical studies so you know the ideas aren’t just fluffy—they’re backed by science.
Why the staff break space matters
Here are three core reasons why investing in a quality staff break space is non-negotiable:
1. Burnout is real and costly.
For staff working long shifts in demanding settings, burnout isn’t a fringe issue. A systematic review found environmental design factors (light, view, ergonomics) correlate with mental health outcomes including burnout, fatigue, job satisfaction. (PubMed)
One study: among 406 nurses and physicians in Iran during the COVID-19 period, access to daylight and nature-view windows was significantly associated with lower burnout. (PubMed)
If you support your team with better break spaces, you’re addressing a root cause, not just a symptom.
2. Break spaces support safe care & operational performance.
A well-designed break area isn’t luxury—it supports safe care. One article noted: “Offering staff and care providers a respite space … greatly increases their satisfaction at work and directly affects the care they give to patients.” (Patient Safety & Quality Healthcare)
In other words: when staff are given time & space to recover, it shows up in resident/client outcomes and fewer errors.
3. Retention & culture hinge on it.
Facilities with poor staff amenities risk losing skilled employees. One survey found nurses believed high-quality break spaces could play a key role in job satisfaction, retention, performance and health outcomes. (PubMed)
In competitive aged-care/retirement/hospital sectors, providing a well-considered staff space sends a message: “We value you.”
What the research tells us: design elements that matter
Before we jump into design tips, here are what the studies say actually make a difference.
- Proximity & accessibility: Staff are more likely to use break spaces when they’re close to their work area and easily accessible. (Health Design)
- Privacy & separation: Areas that are free from patients and families, offering either individual quiet space or a social zone, scored higher for restorative potential. (PubMed)
- Access to nature/outdoors: Direct physical access to outdoor spaces (balconies/porches) had greater perceived restorative quality than just indoor plants or artwork. (Health Design)
- Light and views: Access to daylight and views of nature reduce burnout and improve wellbeing. (PubMed)
- Furniture / ergonomic comfort: Having comfortable, supportive furniture matters. One study found nurses value ergonomic furniture as part of a restorative break environment. (HFM Magazine)
- Functional amenity (nutrition/hydration): Break rooms that support healthy eating, hydration and real rest are more effective. (See NHS “Rest, Rehydrate, Refuel” project.) (NHS Employers)
- Organisational culture & permission – not just physical design: Many staff only take very short “bio‐breaks” (eat/drink) rather than genuinely restorative breaks—a cultural/design interplay. (Ovid)
Practical Tips for Designing Staff Spaces That Help Recharge
Here’s the “how to” section you can use as a checklist when planning or upgrading staff rooms in an aged-care, retirement living or acute care setting.
1. Choose the right location
- Place the break room close to the work zone so staff can reach it easily in short breaks. If it’s a 5-minute trek it likely won’t be used.
- Avoid placing the room just off the busy ward or patient-traffic area. Give staff a sense of “step out of work mode”.
- If possible, include direct access to an outdoor space (terrace, balcony) or at least large window views to nature.
2. Provide zones for different use-cases
- Quick recharge zone: Comfortable seating (not just cafeteria chairs) where someone can close their eyes for 5-10 minutes.
- Eat/hydration zone: Tables, fridge, microwave, water dispenser. Promote healthy eating.
- Quiet retreat zone: Where staff can sit alone, reflect, or just decompress. This might be a semi-enclosed alcove.
- Social zone: Space where team members can talk, laugh, unwind—important for connection and morale.
3. Focus on furniture & finishes that support comfort
- Use ergonomic seating—not hard plastic chairs—especially if staff will sit for a power nap or longer break.
- Use soft finishes, warm materials and subdued colours (not harsh institutional whites) to create a calm mood.
- Consider acoustics: sound dampening, quiet background music or nature sounds help reduce cognitive load.
- Lighting: natural daylight where possible; if artificial, ensure warm spectrum and dimmability. Research shows daylight helps reduce burnout. (PubMed)
4. Integrate nature & sensory elements
- Incorporate indoor plants or nature-inspired artwork—but if you can, outdoor access or views beat those. (Health Design)
- Introduce elements for the senses: e.g., natural views, soothing sounds, comfortable textures.
- Consider smell & air quality: fresh air, minimal chemical odours, maybe diffuser with calming scent (if wellbeing budget allows).
5. Support healthy behaviours
- Nutrition: Provide fridge, microwave, accessible healthy snack/meal options, water stations. The “Rest, Rehydrate, Refuel” project found this boosts self-care. (NHS Employers)
- Hydration and break scheduling: Encourage staff to take longer “real” breaks not just standing at a counter.
- Signage/culture: The physical space is one thing; ensure staff feel permission from management to use it genuinely.
6. Manage culture & organisational cues
- Consider “break culture” audits: if staff only ever take 5 minutes for a coffee they’re not truly recharging—one study found average visits of 5.5 minutes for nurses. (HFM Magazine)
- Leadership buy-in: Encourage supervisors to model using the space, endorse it, protect it from workflow disruptions.
- Schedule coverage: Ensure staffing allows people to step away—if everyone bursts into the break room at once, it becomes a distracting zone not a restful one.
7. Measure & iterate
- Track usage: Are staff entering and using the space? What are average stay times?
- Conduct surveys: Ask how staff feel before and after breaks, whether they feel refreshed.
- Adjust layout or finishes based on feedback. Studies show iterative design leads to better outcomes. (HCD Magazine)
Applying this in the aged care / retirement living context
You’re working in retirement living or aged-care facilities (or acute that also cater for ageing residents). That means some additional considerations:
- Break spaces may need to be off the main traffic path of residents/visitors so staff genuinely feel “away”.
- Furniture must be robust and easy to maintain—but still comfortable and human-centred. For example: fabrics that are wipeable, chairs that are comfortable for short rest.
- Shift changeovers vary: staff may take breaks at odd hours—so ensure lighting and ambience are suited to both day and night shifts.
- Considering 24/7 operations: allow for quiet zones for nap/rest during night shifts.
- Emphasise team cohesion, as many aged-care staff value the social element of break spaces for peer support and debriefing.
Conclusion & Call to Action
If you’re in procurement, design, facilities or operations within an aged-care, retirement village or acute care setting, here’s your bottom line: a well-designed staff break space isn’t optional—it’s strategic. It affects staff wellbeing, care quality, retention and culture.
What you can do now:
- Walk into your staff break space right now (or your next inspection). Ask: Would I choose to sit here to recharge?
- If the answer is “no”, form a small working group (include staff, facilities, design). Use the checklist above to identify quick wins.
- Align break-space investment with staff wellbeing KPIs: e.g., number of restorative breaks, staff turnover, self-reported fatigue.
- Use your furniture supplier’s expertise (yes—that’s where your business comes in) to select ergonomic, durable, comfort-first pieces (chairs, couches, tables, lounge zones).
- Promote culture alongside design: remind staff the space is for real rest, and ensure organisational systems allow it.
Custom Furniture for Staff Spaces in Aged Care, Retirement Living and Acute Care
More News
Break Time, Not Burnout: Staff Room Furniture that Actually Helps People Recharge

In the high-pressure world of aged care, retirement living and acute health facilities, staff rooms often end up as afterthoughts—tiny closets, bland corridors or ad-hoc corners. Yet when you dig into the research it becomes clear: the staff break space doesn’t just matter for comfort—it matters for safety, performance, and retention. We’re talking about more than a table and microwave. It’s a strategic investment in wellbeing and culture.
In this article I’ll walk you through why thoughtful design of staff spaces is crucial, and provide practical tips you can apply for your organisation. I’ll draw on the latest empirical studies so you know the ideas aren’t just fluffy—they’re backed by science.
Why the staff break space matters
Here are three core reasons why investing in a quality staff break space is non-negotiable:
1. Burnout is real and costly.
For staff working long shifts in demanding settings, burnout isn’t a fringe issue. A systematic review found environmental design factors (light, view, ergonomics) correlate with mental health outcomes including burnout, fatigue, job satisfaction. (PubMed)
One study: among 406 nurses and physicians in Iran during the COVID-19 period, access to daylight and nature-view windows was significantly associated with lower burnout. (PubMed)
If you support your team with better break spaces, you’re addressing a root cause, not just a symptom.
2. Break spaces support safe care & operational performance.
A well-designed break area isn’t luxury—it supports safe care. One article noted: “Offering staff and care providers a respite space … greatly increases their satisfaction at work and directly affects the care they give to patients.” (Patient Safety & Quality Healthcare)
In other words: when staff are given time & space to recover, it shows up in resident/client outcomes and fewer errors.
3. Retention & culture hinge on it.
Facilities with poor staff amenities risk losing skilled employees. One survey found nurses believed high-quality break spaces could play a key role in job satisfaction, retention, performance and health outcomes. (PubMed)
In competitive aged-care/retirement/hospital sectors, providing a well-considered staff space sends a message: “We value you.”
What the research tells us: design elements that matter
Before we jump into design tips, here are what the studies say actually make a difference.
- Proximity & accessibility: Staff are more likely to use break spaces when they’re close to their work area and easily accessible. (Health Design)
- Privacy & separation: Areas that are free from patients and families, offering either individual quiet space or a social zone, scored higher for restorative potential. (PubMed)
- Access to nature/outdoors: Direct physical access to outdoor spaces (balconies/porches) had greater perceived restorative quality than just indoor plants or artwork. (Health Design)
- Light and views: Access to daylight and views of nature reduce burnout and improve wellbeing. (PubMed)
- Furniture / ergonomic comfort: Having comfortable, supportive furniture matters. One study found nurses value ergonomic furniture as part of a restorative break environment. (HFM Magazine)
- Functional amenity (nutrition/hydration): Break rooms that support healthy eating, hydration and real rest are more effective. (See NHS “Rest, Rehydrate, Refuel” project.) (NHS Employers)
- Organisational culture & permission – not just physical design: Many staff only take very short “bio‐breaks” (eat/drink) rather than genuinely restorative breaks—a cultural/design interplay. (Ovid)
Practical Tips for Designing Staff Spaces That Help Recharge
Here’s the “how to” section you can use as a checklist when planning or upgrading staff rooms in an aged-care, retirement living or acute care setting.
1. Choose the right location
- Place the break room close to the work zone so staff can reach it easily in short breaks. If it’s a 5-minute trek it likely won’t be used.
- Avoid placing the room just off the busy ward or patient-traffic area. Give staff a sense of “step out of work mode”.
- If possible, include direct access to an outdoor space (terrace, balcony) or at least large window views to nature.
2. Provide zones for different use-cases
- Quick recharge zone: Comfortable seating (not just cafeteria chairs) where someone can close their eyes for 5-10 minutes.
- Eat/hydration zone: Tables, fridge, microwave, water dispenser. Promote healthy eating.
- Quiet retreat zone: Where staff can sit alone, reflect, or just decompress. This might be a semi-enclosed alcove.
- Social zone: Space where team members can talk, laugh, unwind—important for connection and morale.
3. Focus on furniture & finishes that support comfort
- Use ergonomic seating—not hard plastic chairs—especially if staff will sit for a power nap or longer break.
- Use soft finishes, warm materials and subdued colours (not harsh institutional whites) to create a calm mood.
- Consider acoustics: sound dampening, quiet background music or nature sounds help reduce cognitive load.
- Lighting: natural daylight where possible; if artificial, ensure warm spectrum and dimmability. Research shows daylight helps reduce burnout. (PubMed)
4. Integrate nature & sensory elements
- Incorporate indoor plants or nature-inspired artwork—but if you can, outdoor access or views beat those. (Health Design)
- Introduce elements for the senses: e.g., natural views, soothing sounds, comfortable textures.
- Consider smell & air quality: fresh air, minimal chemical odours, maybe diffuser with calming scent (if wellbeing budget allows).
5. Support healthy behaviours
- Nutrition: Provide fridge, microwave, accessible healthy snack/meal options, water stations. The “Rest, Rehydrate, Refuel” project found this boosts self-care. (NHS Employers)
- Hydration and break scheduling: Encourage staff to take longer “real” breaks not just standing at a counter.
- Signage/culture: The physical space is one thing; ensure staff feel permission from management to use it genuinely.
6. Manage culture & organisational cues
- Consider “break culture” audits: if staff only ever take 5 minutes for a coffee they’re not truly recharging—one study found average visits of 5.5 minutes for nurses. (HFM Magazine)
- Leadership buy-in: Encourage supervisors to model using the space, endorse it, protect it from workflow disruptions.
- Schedule coverage: Ensure staffing allows people to step away—if everyone bursts into the break room at once, it becomes a distracting zone not a restful one.
7. Measure & iterate
- Track usage: Are staff entering and using the space? What are average stay times?
- Conduct surveys: Ask how staff feel before and after breaks, whether they feel refreshed.
- Adjust layout or finishes based on feedback. Studies show iterative design leads to better outcomes. (HCD Magazine)
Applying this in the aged care / retirement living context
You’re working in retirement living or aged-care facilities (or acute that also cater for ageing residents). That means some additional considerations:
- Break spaces may need to be off the main traffic path of residents/visitors so staff genuinely feel “away”.
- Furniture must be robust and easy to maintain—but still comfortable and human-centred. For example: fabrics that are wipeable, chairs that are comfortable for short rest.
- Shift changeovers vary: staff may take breaks at odd hours—so ensure lighting and ambience are suited to both day and night shifts.
- Considering 24/7 operations: allow for quiet zones for nap/rest during night shifts.
- Emphasise team cohesion, as many aged-care staff value the social element of break spaces for peer support and debriefing.
Conclusion & Call to Action
If you’re in procurement, design, facilities or operations within an aged-care, retirement village or acute care setting, here’s your bottom line: a well-designed staff break space isn’t optional—it’s strategic. It affects staff wellbeing, care quality, retention and culture.
What you can do now:
- Walk into your staff break space right now (or your next inspection). Ask: Would I choose to sit here to recharge?
- If the answer is “no”, form a small working group (include staff, facilities, design). Use the checklist above to identify quick wins.
- Align break-space investment with staff wellbeing KPIs: e.g., number of restorative breaks, staff turnover, self-reported fatigue.
- Use your furniture supplier’s expertise (yes—that’s where your business comes in) to select ergonomic, durable, comfort-first pieces (chairs, couches, tables, lounge zones).
- Promote culture alongside design: remind staff the space is for real rest, and ensure organisational systems allow it.
Custom Furniture for Staff Spaces in Aged Care, Retirement Living and Acute Care
Discover the FHG Look Book: Your Source of Inspiration for Quality Australian-Made Commercial Furniture
- Quality Craftsmanship: See why we’ve been a trusted partner for over 25 years.
- Local Excellence: Learn how our Brisbane team ensures the highest standards.
- Inspiration and Ideas: Find innovative furniture solutions for any environment.
Don’t miss the opportunity to transform your commercial space with FHG’s expertly crafted furniture. Download the FHG Look Book today and start your journey towards exceptional design and quality.

